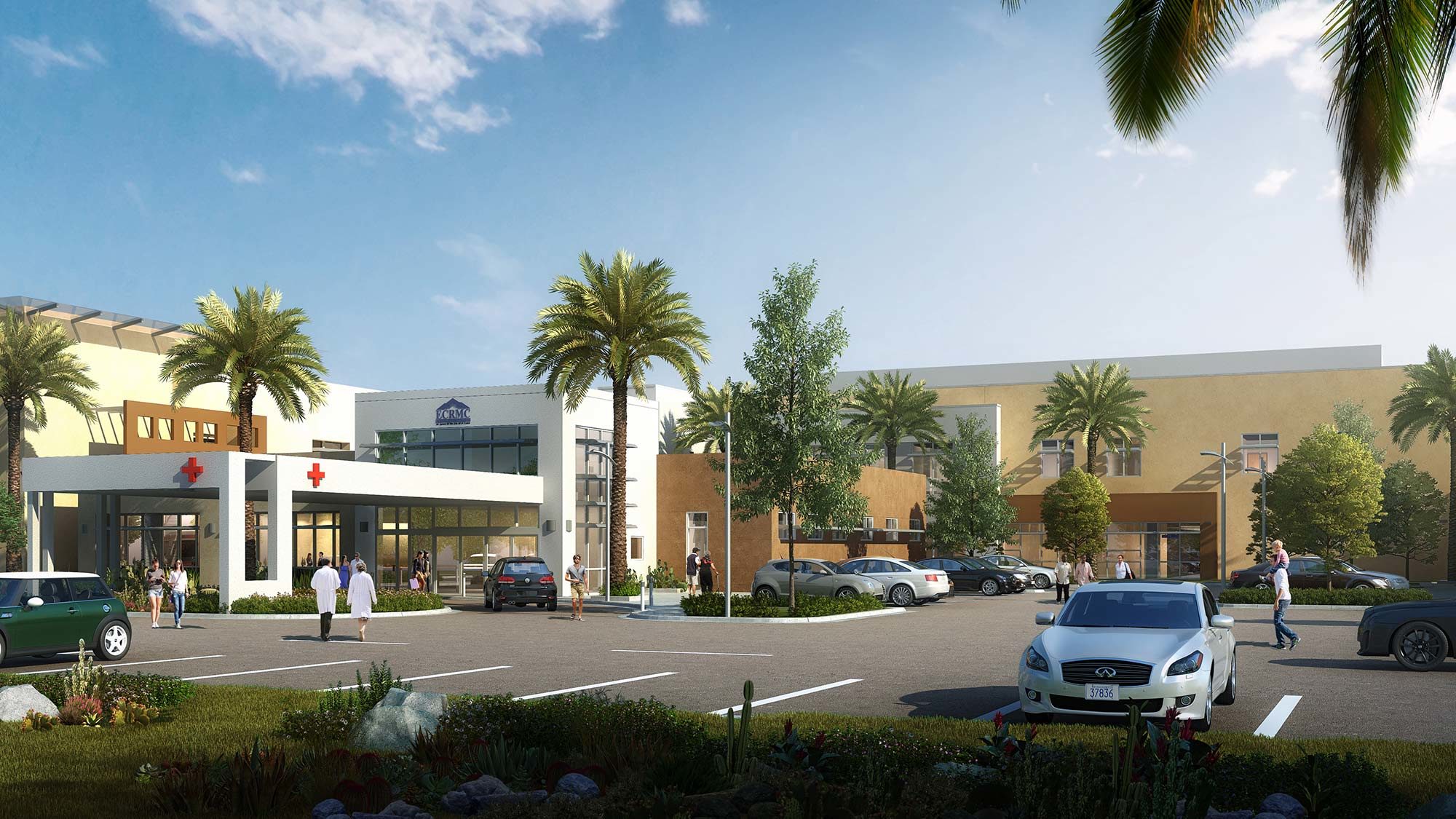Due to the age of the existing campus, the new building was required for continued use of the hospital. The spaces include pharmacy, nutrition, morgue, and other support service areas. This building is a 27,000 SF steel-framed two-story structure with special steel moment frames for lateral support. Due to the high seismicity of the area and the liquefaction potential of the soil, the building is supported on a mat foundation.
