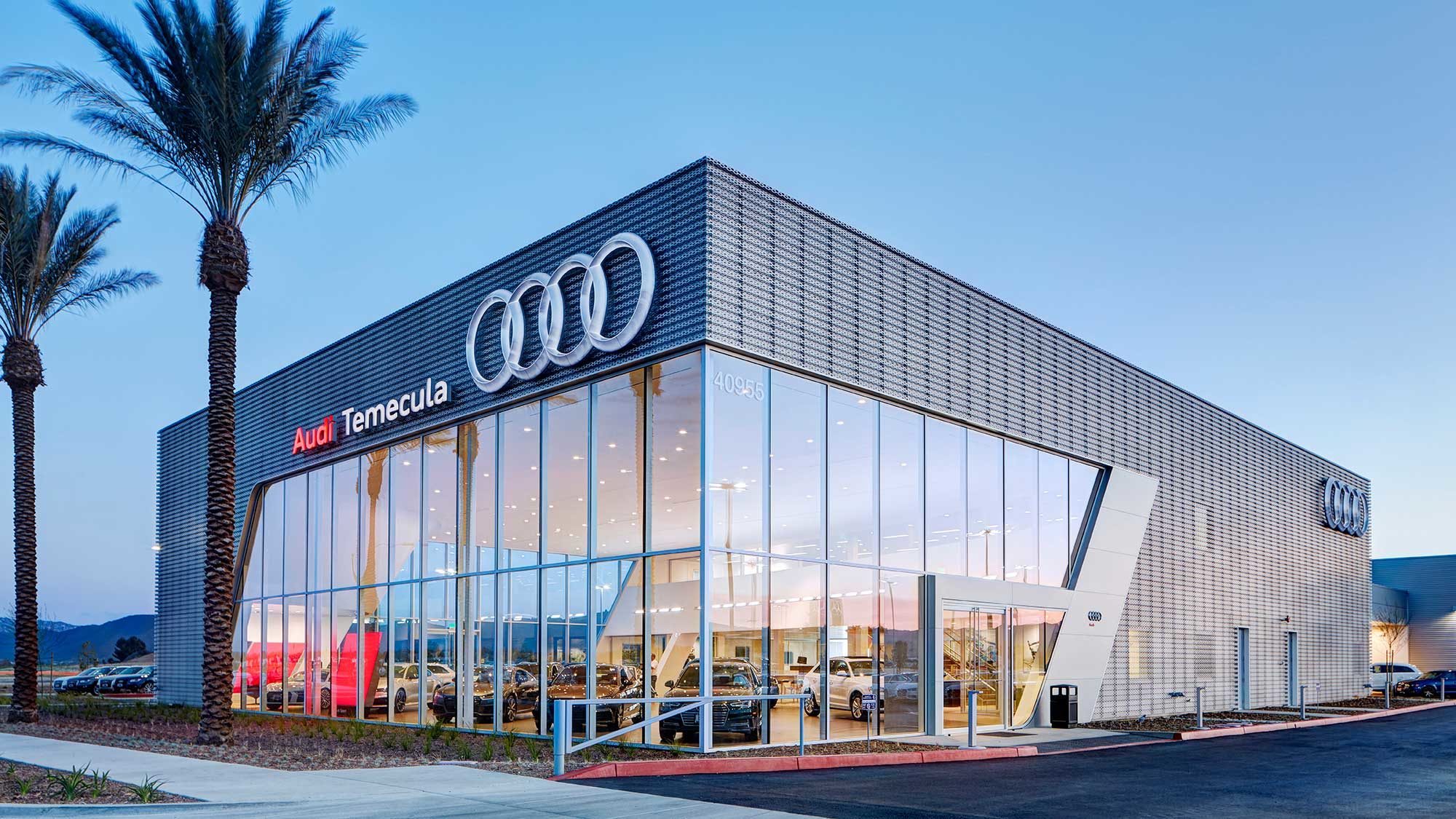The project consists of a showroom building with a second-floor mezzanine and a separate service and car delivery building. The two buildings are connected with a covered service drive. The 41,000 square foot facility was constructed using masonry and steel framing with a lateral system of concrete block shear walls and steel braced frames.
