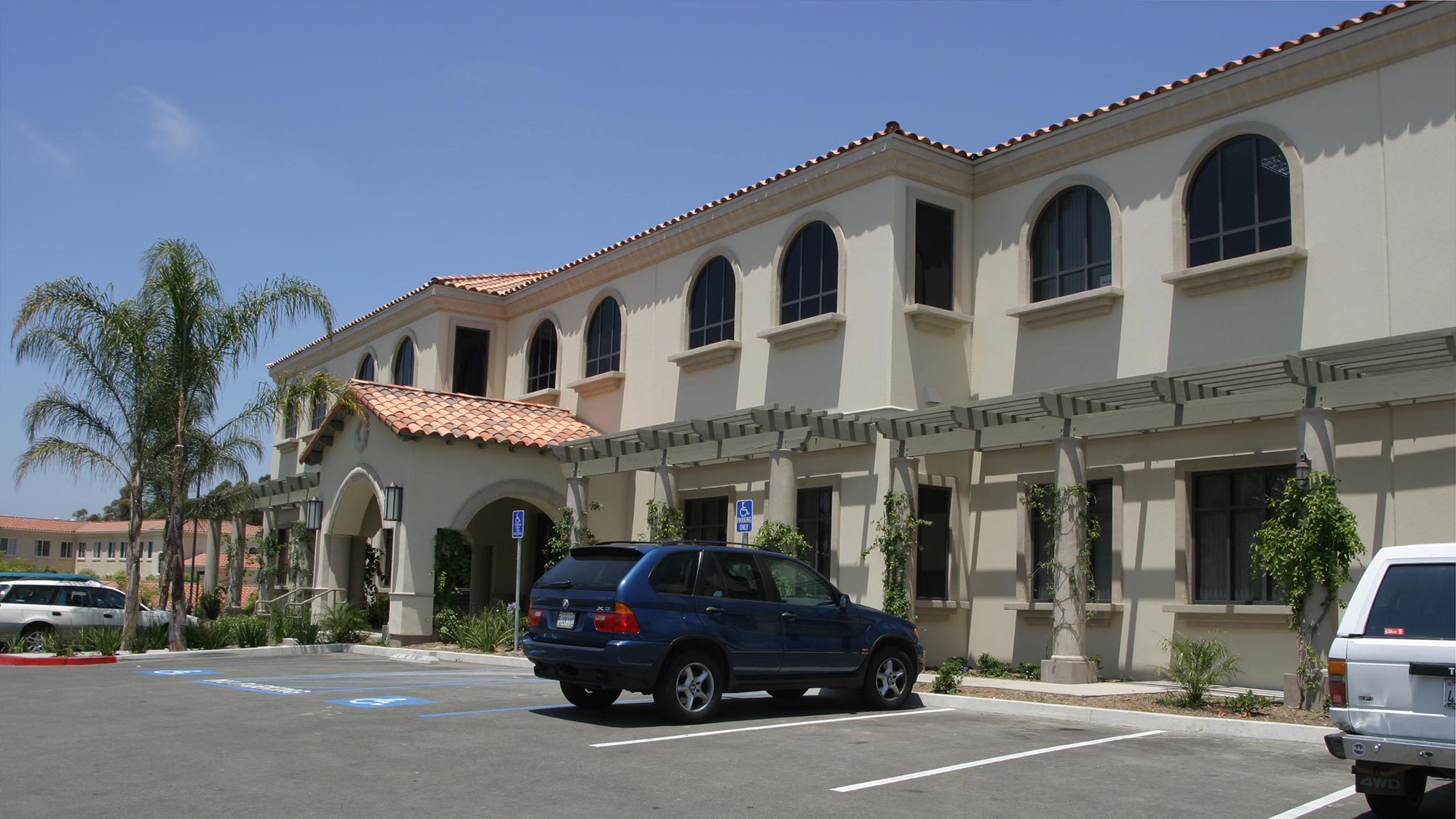The two-story medical office building, including lobby and core improvements totals 30,000 SF. The architectural mission style includes tile mansard roofs and wood framed trellises. The building is concrete and steel with exterior tilt-up concrete walls. There are also extensive site improvements.
