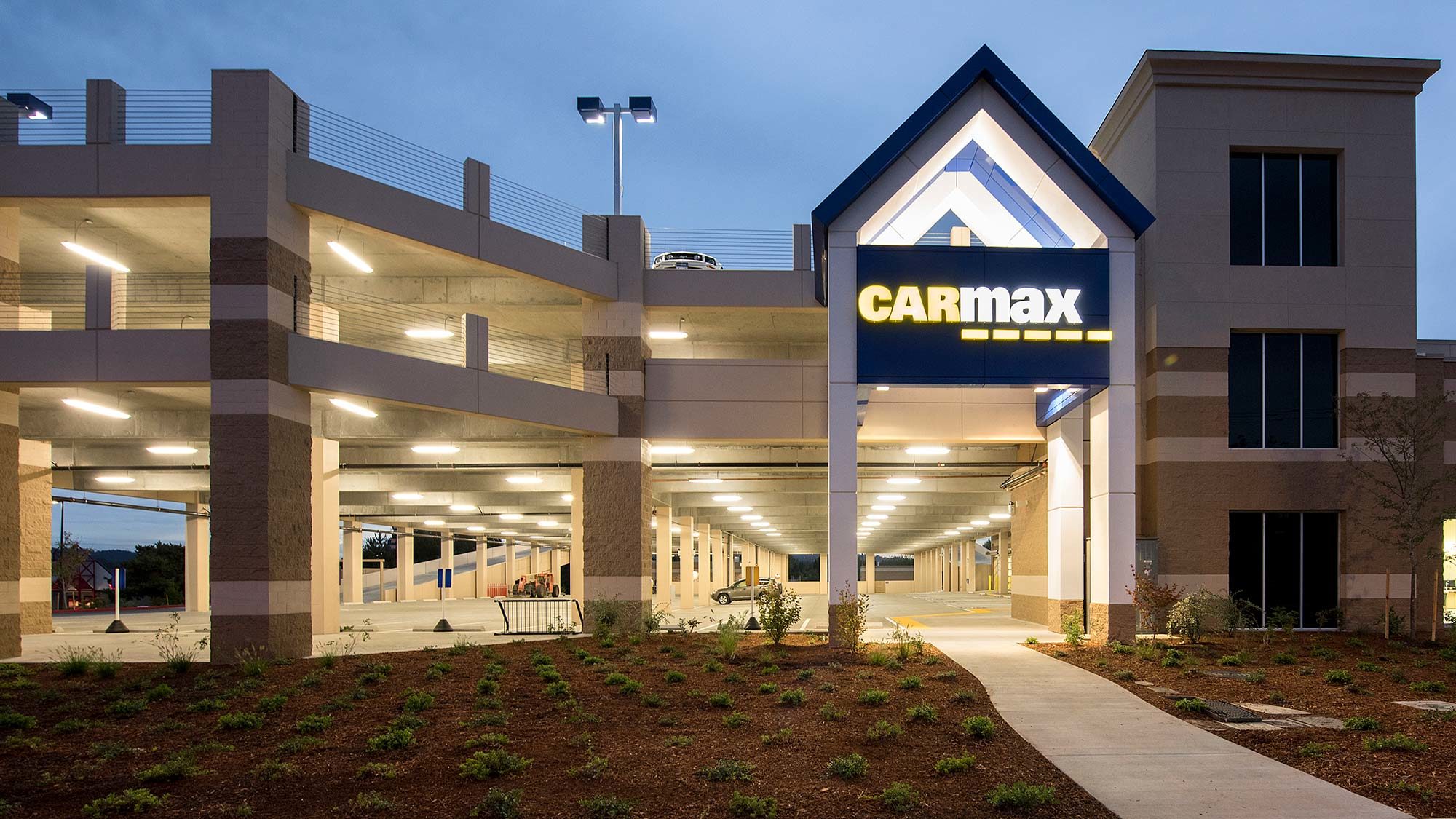This three-level cast-in place post-tensioned concrete structure is designed for vehicle inventory. The project is 140,000 square feet and has a lateral system of special concrete moment frames. The lower level is high-bay to accommodate semi-truck loading and unloading of cars to this facility.
