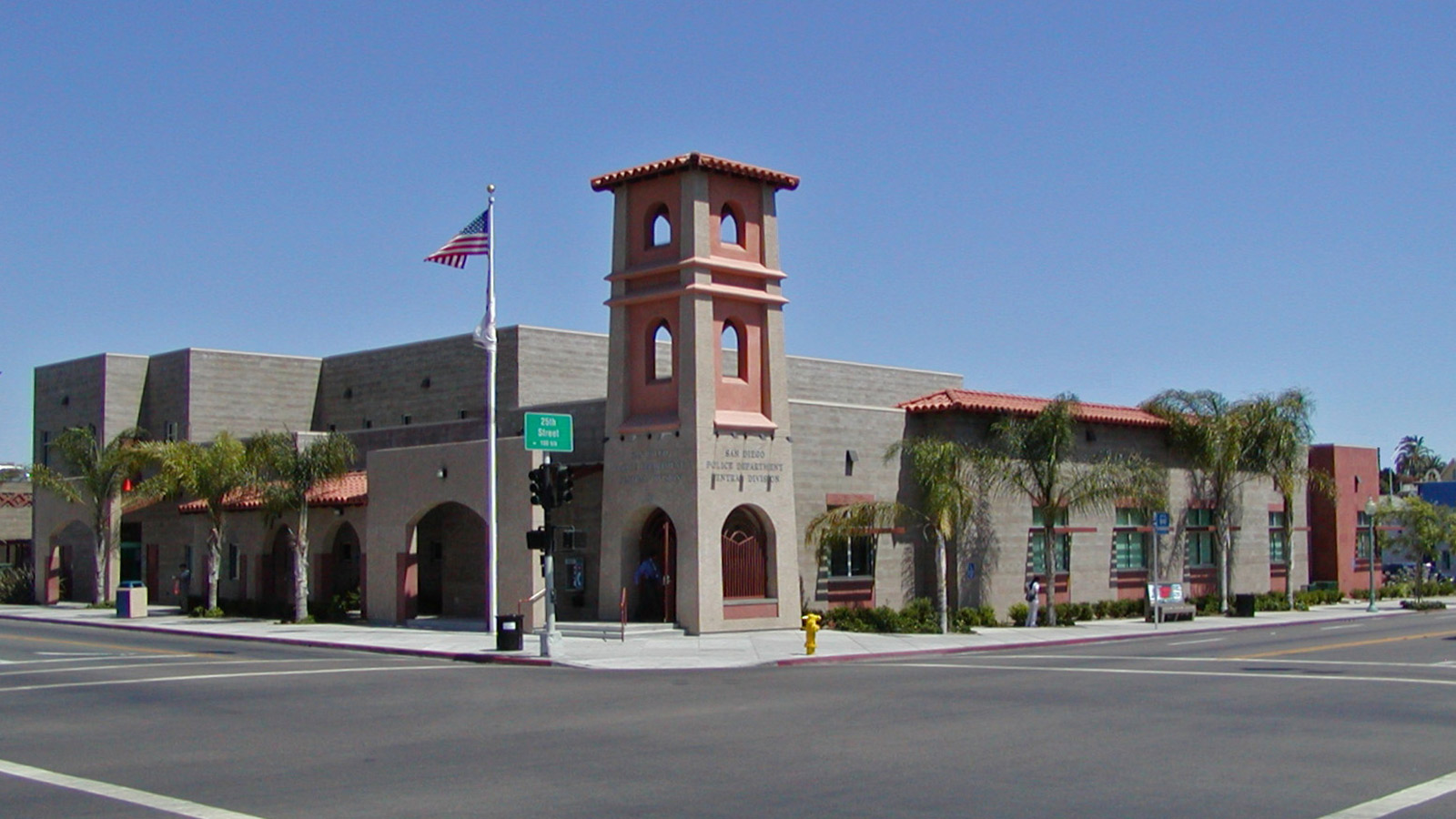The two-story 42,000 SF building houses training, offices, and secure spaces. The structural materials were carefully chosen and designed to meet the security needs of the agency. The exterior walls are concrete block and the second floor and roof are steel and concrete. The adjacent 78,000 SF three-level parking structure was also apart of this project.
