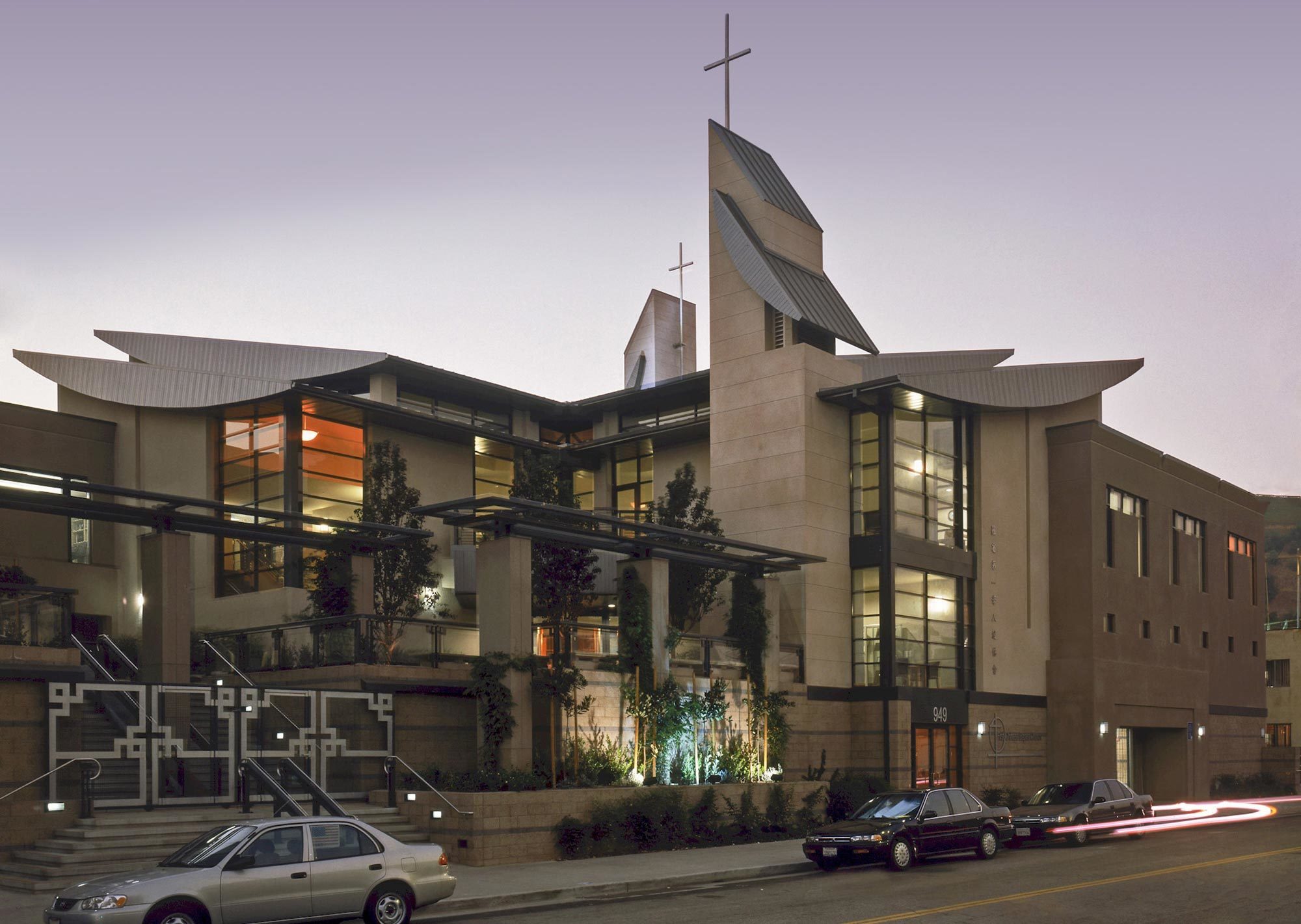The 58,000 SF complex is comprised of a main sanctuary with a balcony, and a separate gymnasium and food preparation building. Both buildings are supported by a concrete podium above a subterranean parking garage. A pair of custom curved wood trusses span across the main sanctuary. The roof has many sloped forms and two main towers. Due to contaminated soil, the entire structure is supported on driven piles. The project also included extensive site work.
