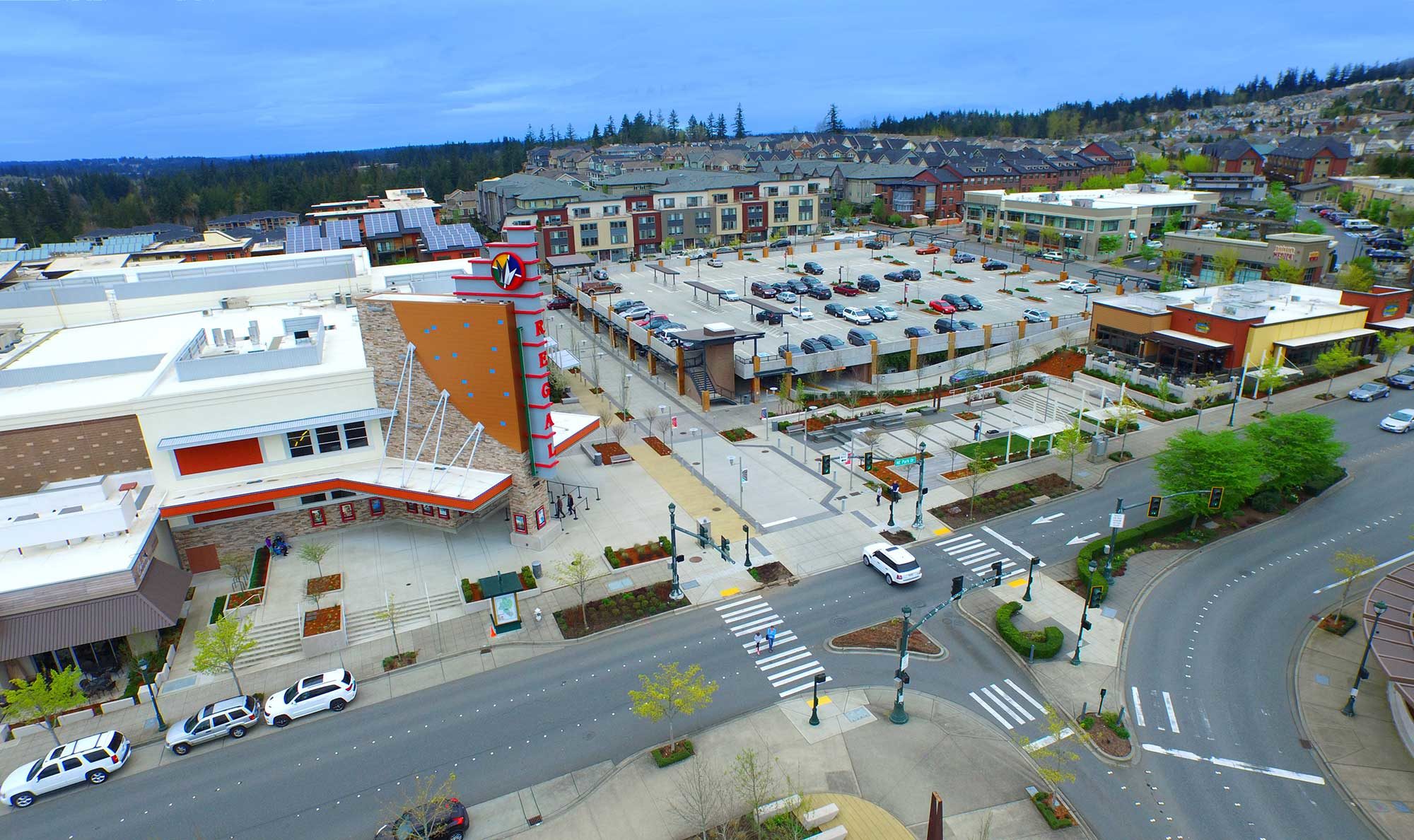The structure supports the theater and retail parking for this mixed-use project. The 113,000 square foot 2-level parking facility is a post-tensioned concrete structure with a lateral system of concrete moment frames. Due to site conditions, the upper level is accessed from the street and an on-grade ramp from the lower level.
