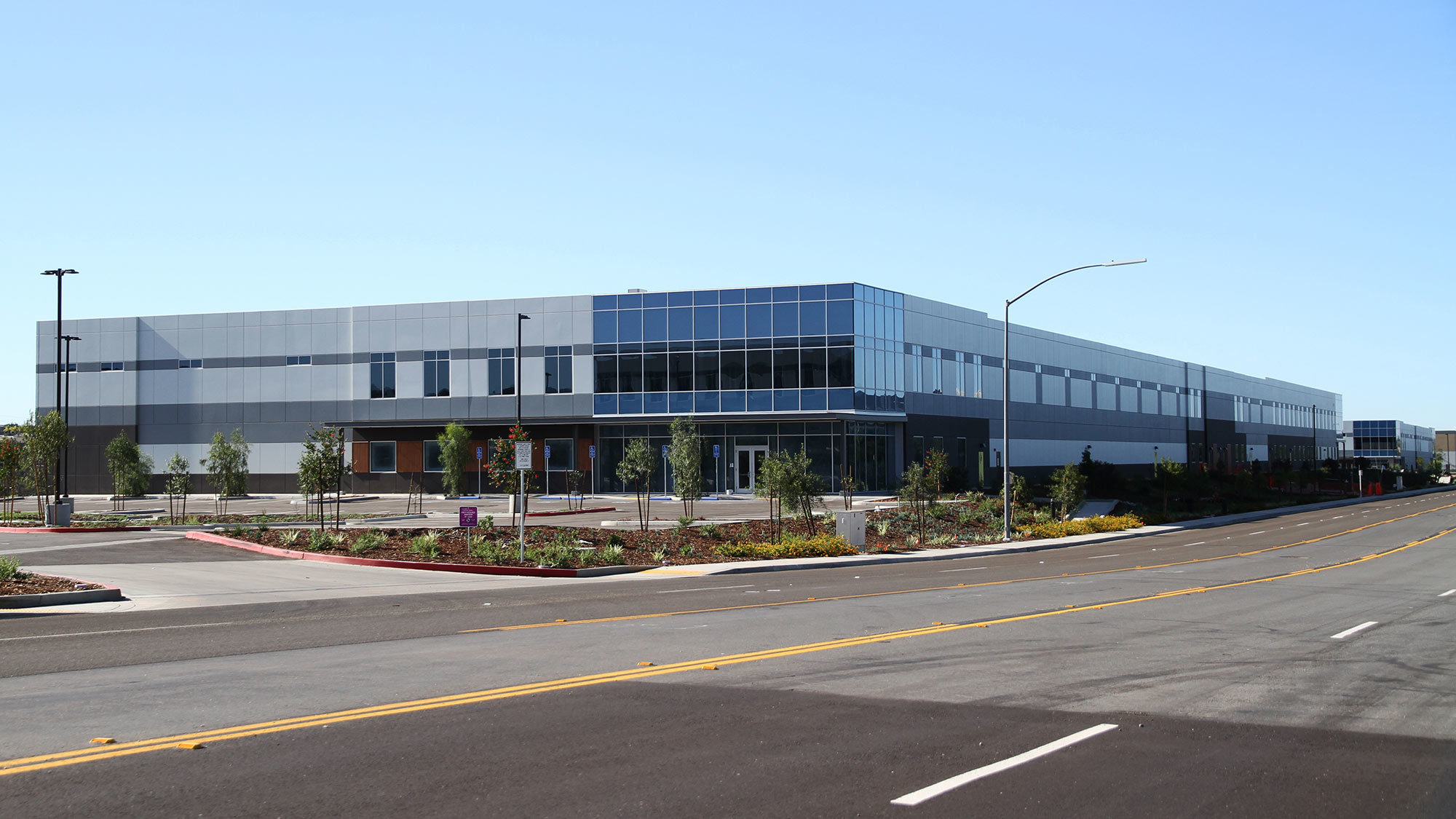The project consists of three high-bay warehouse buildings for a total 303,000. Each building has a mezzanine and is designed for future mezzanines. The lobbies have steel entry canopies and feature stairs. The roofs are a hybrid panelized system and the floors are concrete and steel. The exterior walls are concrete tilt-up and there are interior of steel braced frames.
