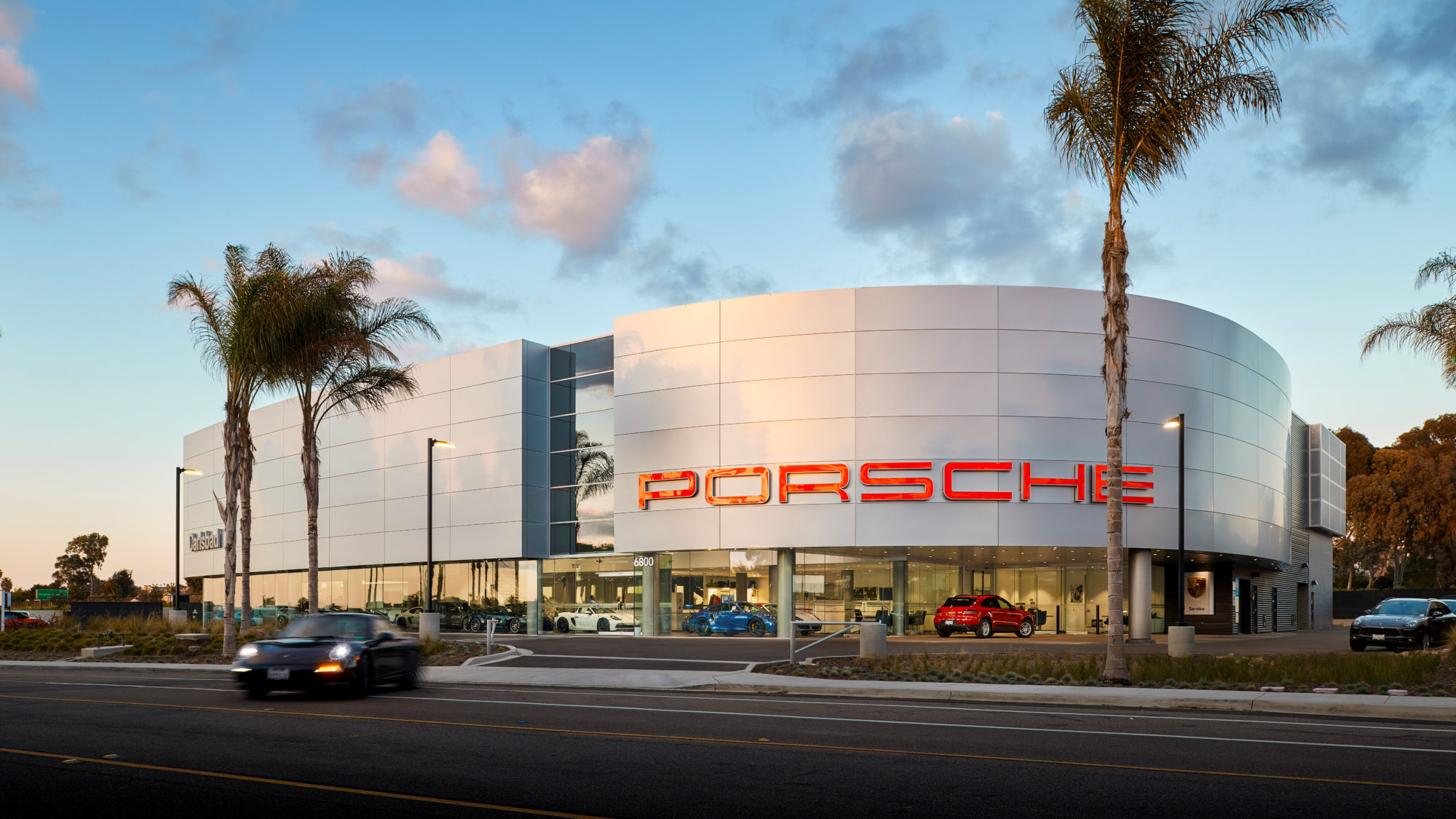Designed to replace the outdated dealership, the 94,000 square foot four-level building houses a showroom and full-service department on the first floor, office and showroom parking on the second floor, and inventory parking on the third floor and roof. The structural design is a system of one-way and two-way cast-in-place post-tensioned concrete with concrete shear walls. An interior concrete bridge passing above the service area allows vehicle access to the upper parking levels.
