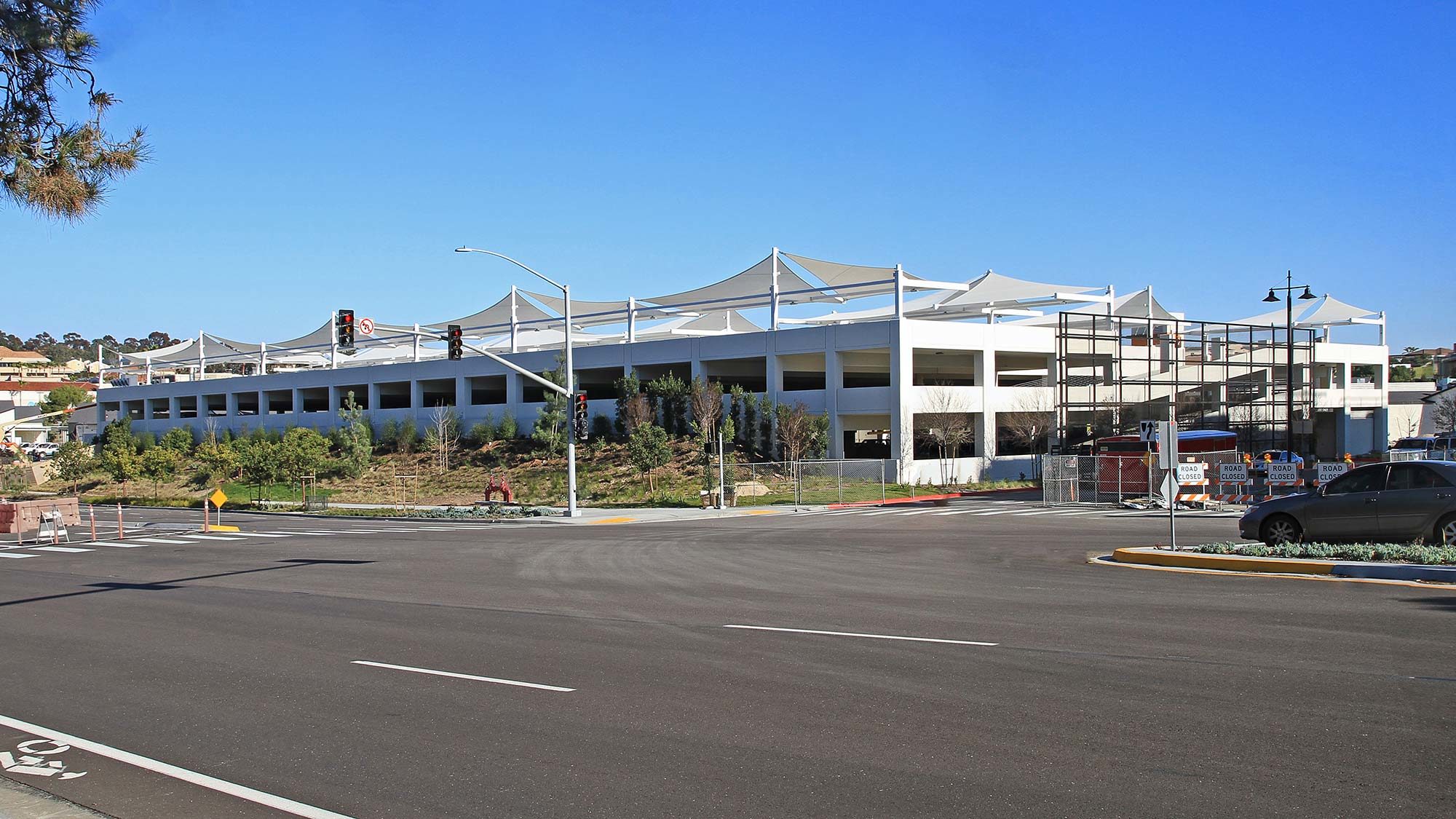The parking structure for this mixed-use project accommodates vehicles for the main retail customers. This 188,000 square foot 3-level parking structure consists of post-tensioned concrete with a lateral system of concrete moment frames. Due to its prominent location along the main street, a large retaining wall and earthen berm was integrated into the structure to minimize its scale.
