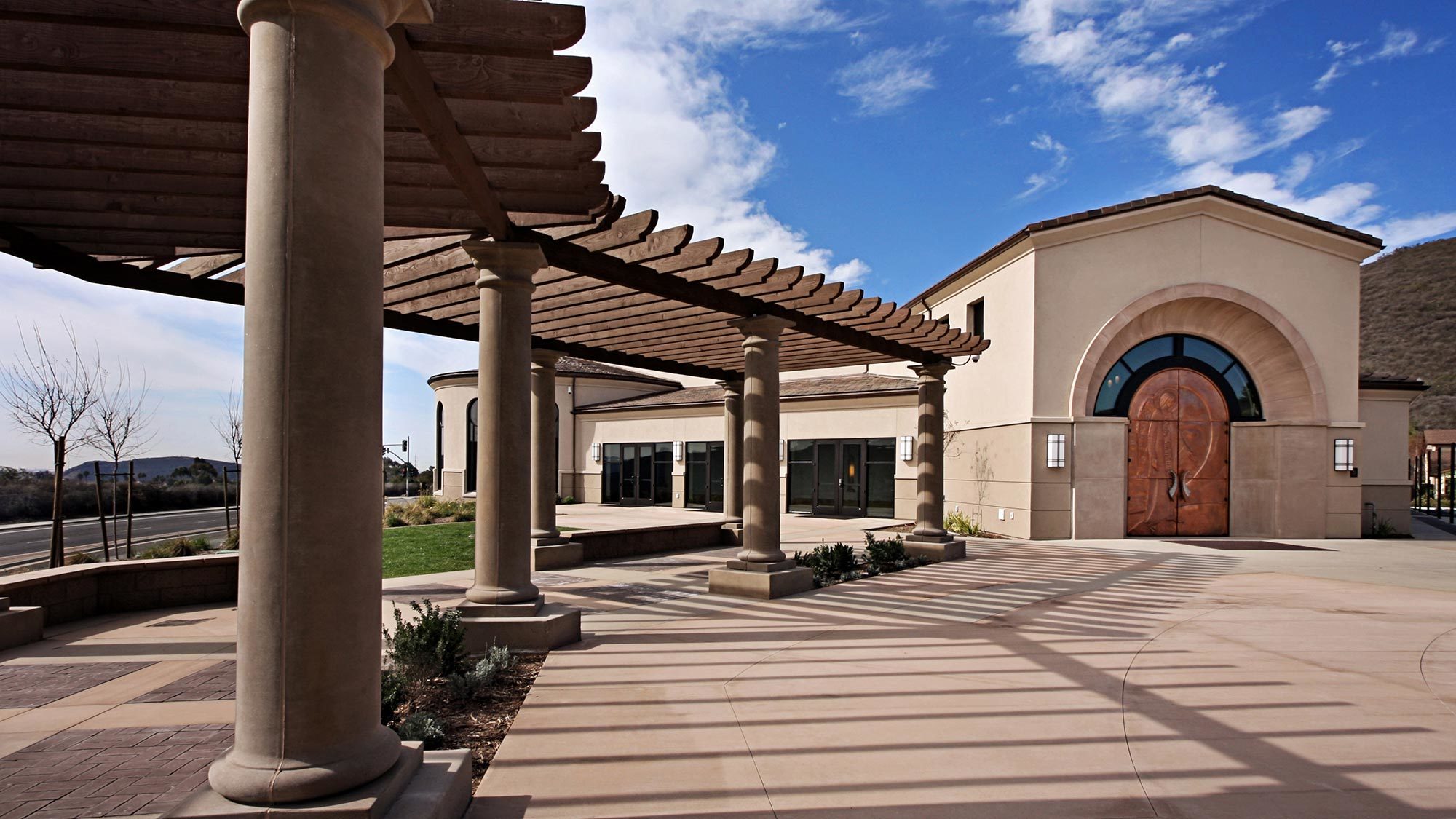This sanctuary building is 22,000 SF and constructed with steel and wood framing. The main roof structure is comprised of four intersecting long-span custom trusses that transition into steel moment frames for lateral support. At the center of the sanctuary the trusses extend up to form intersecting hipped roofs. There were also extensive tenant improvements to meets the needs of the user.
