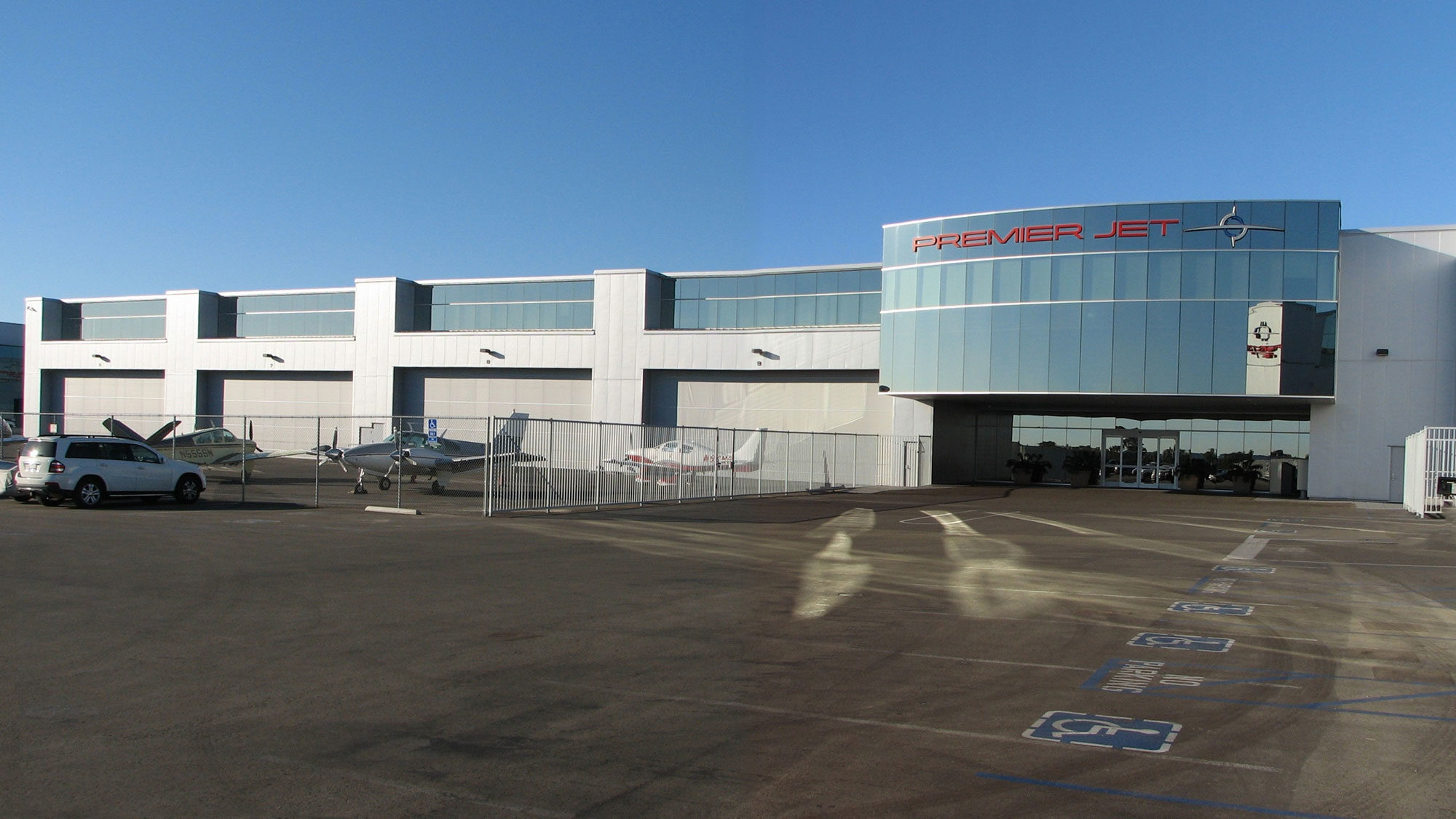This facility includes 19 hangars in two buildings for a total of 124,000 SF. At the second floor there are offices for an additional 60,000 SF. At the ground level there is an FBO that features boarding and pilot services, and in the main lobby there is a feature stair. The main structures are steel and concrete with a lateral support of steel braced frames. The slab-on-grade is designed to support a wide range of aircraft and loading.
