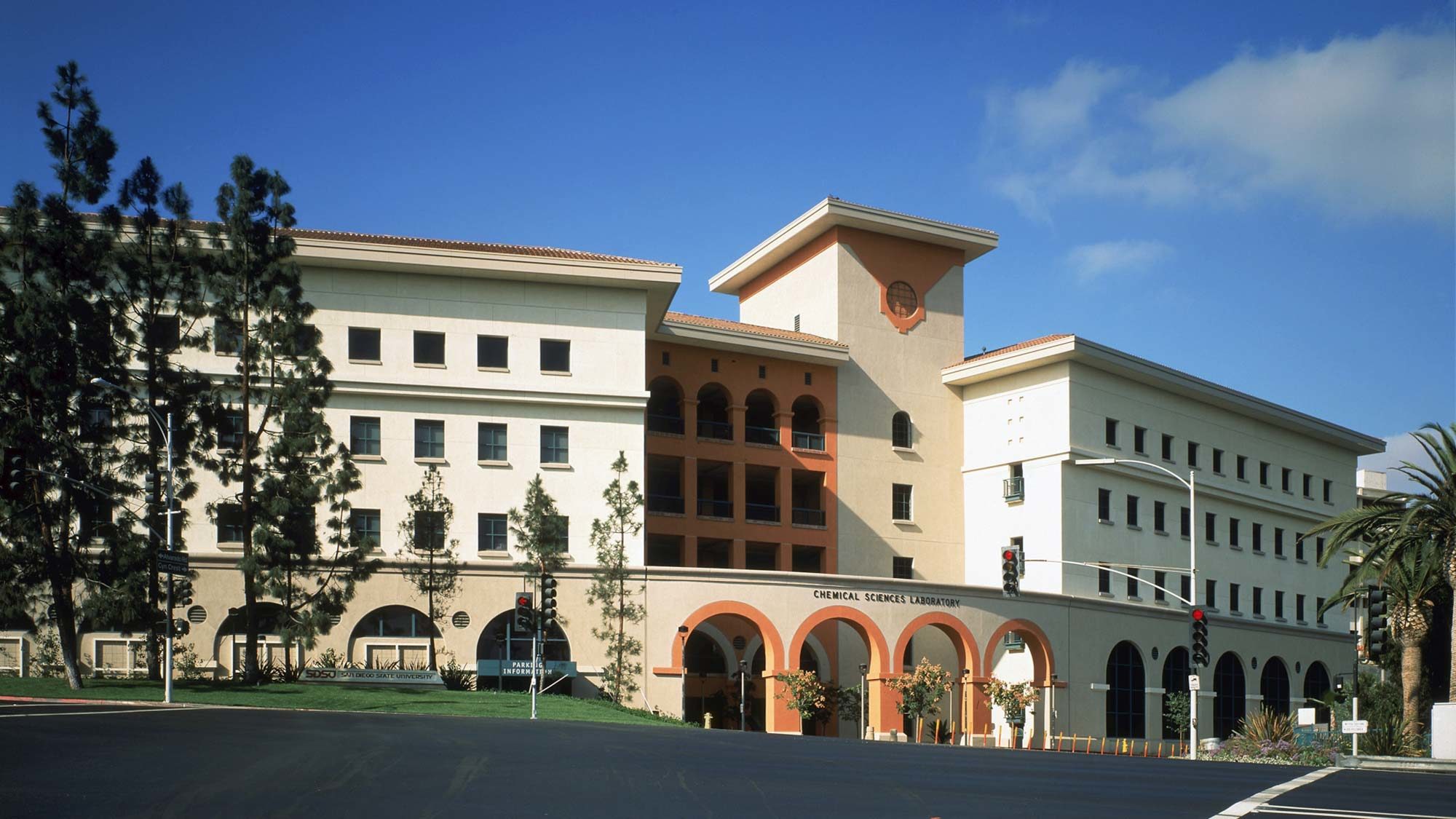Located at the main entrance of the campus, the 97,000 SF five-story building houses classrooms and laboratories. There are two main building wings that are connected with a multi-level link, and a stair and elevator tower. At the rear of the building there is a pedestrian bridge that gives access to the rest of the campus. The main wings are cast-in-place post-tensioned concrete, and the connecting link is steel framed. The building is supported on a structural slab-on grade and belled caissons. Below the structure there is a network of mechanical tunnels.
