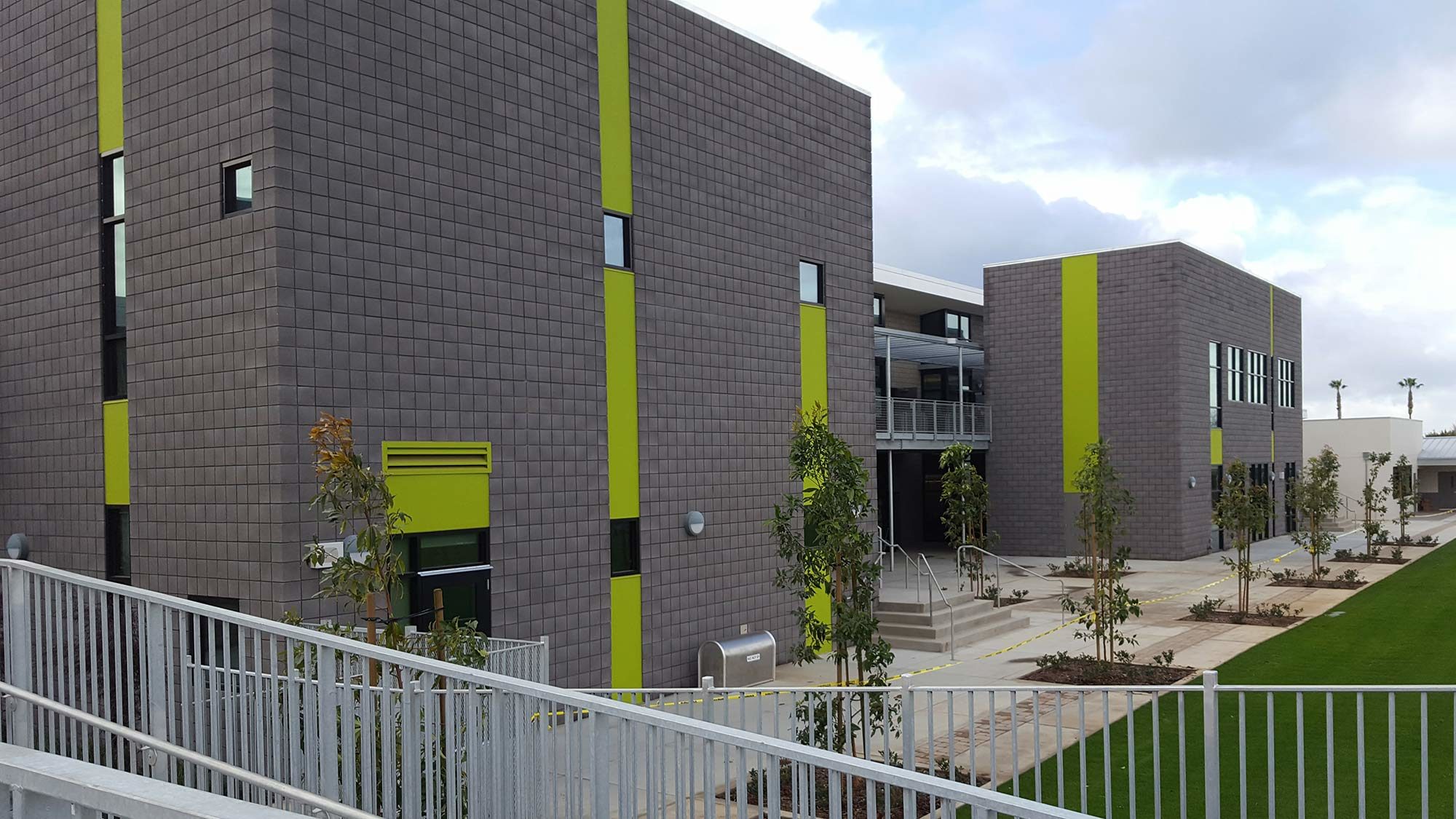A new two-story classroom building and separate day-chapel were added to this site for a total of 17,000 SF. The classroom building is constructed with concrete block walls, a concrete and steel floor, and a steel framed roof. The day-chapel consists of a sloped roof with steel framing and masonry. The project also included the modernization and expansion of the existing classroom and administration building.
