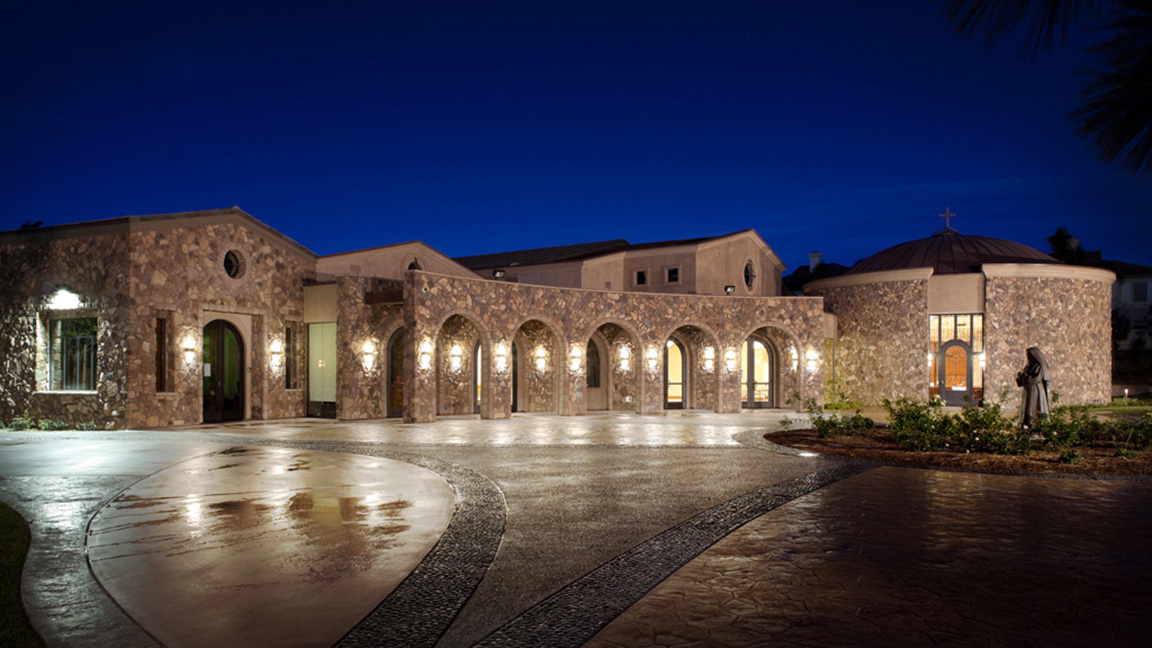The 24,000 SF project consists of a social hall and chapel over a partial basement level. On two sides of the social hall there are support spaces with a lower roof level. The main roof over the social hall is supported by custom double channel steel curved trusses spanning the space. The chapel is framed with exposed wood beams creating a domed roof. The overall structure is wood framed with a lateral support of plywood shear walls.
