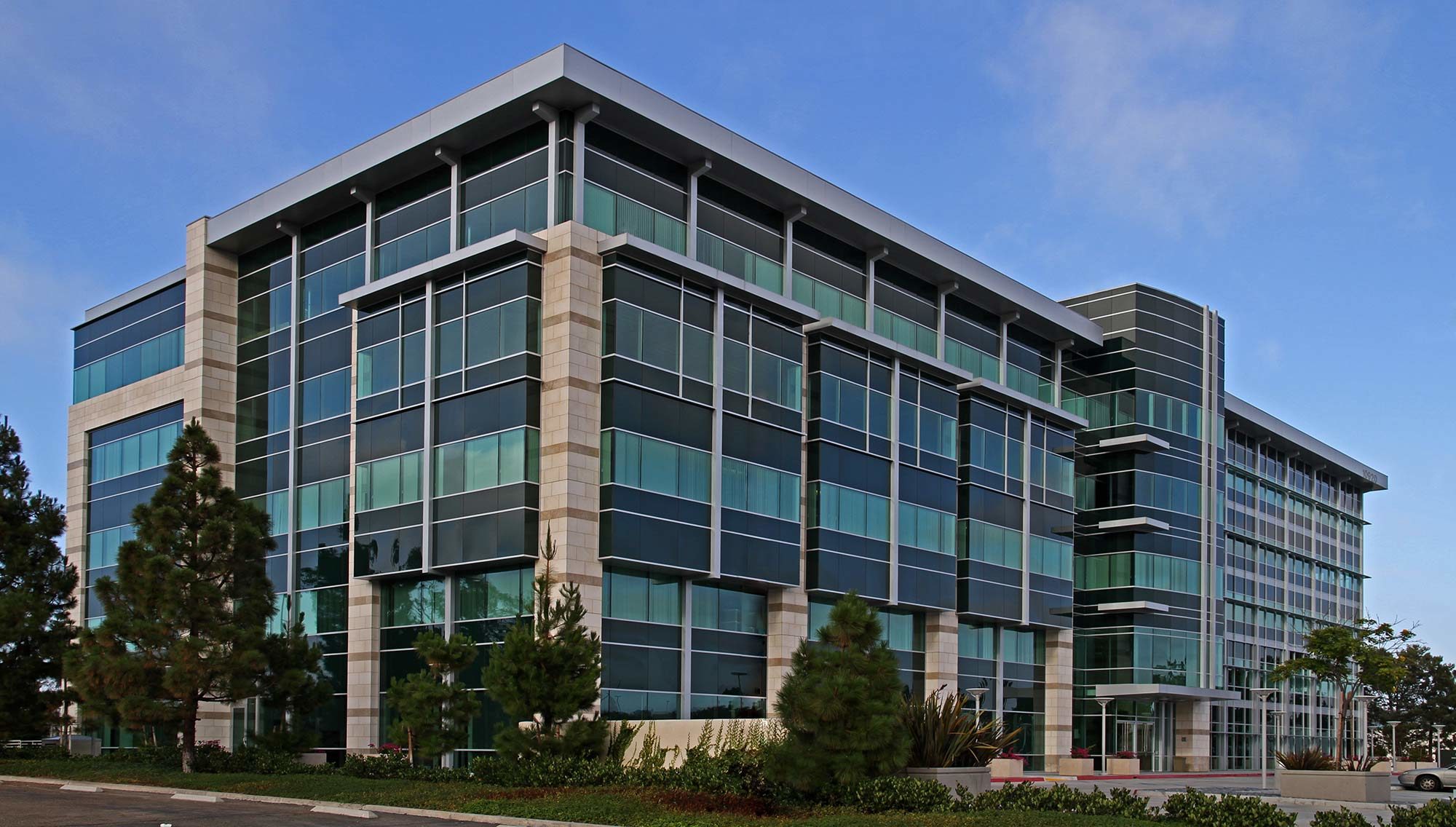This 202,000 SF project consist of a five-story office building above a subterranean parking structure that encompasses the entire site. The main building is structural steel with special steel moment frames. The parking unitizes precast concrete planks, tees, and girders with concrete block basement walls
