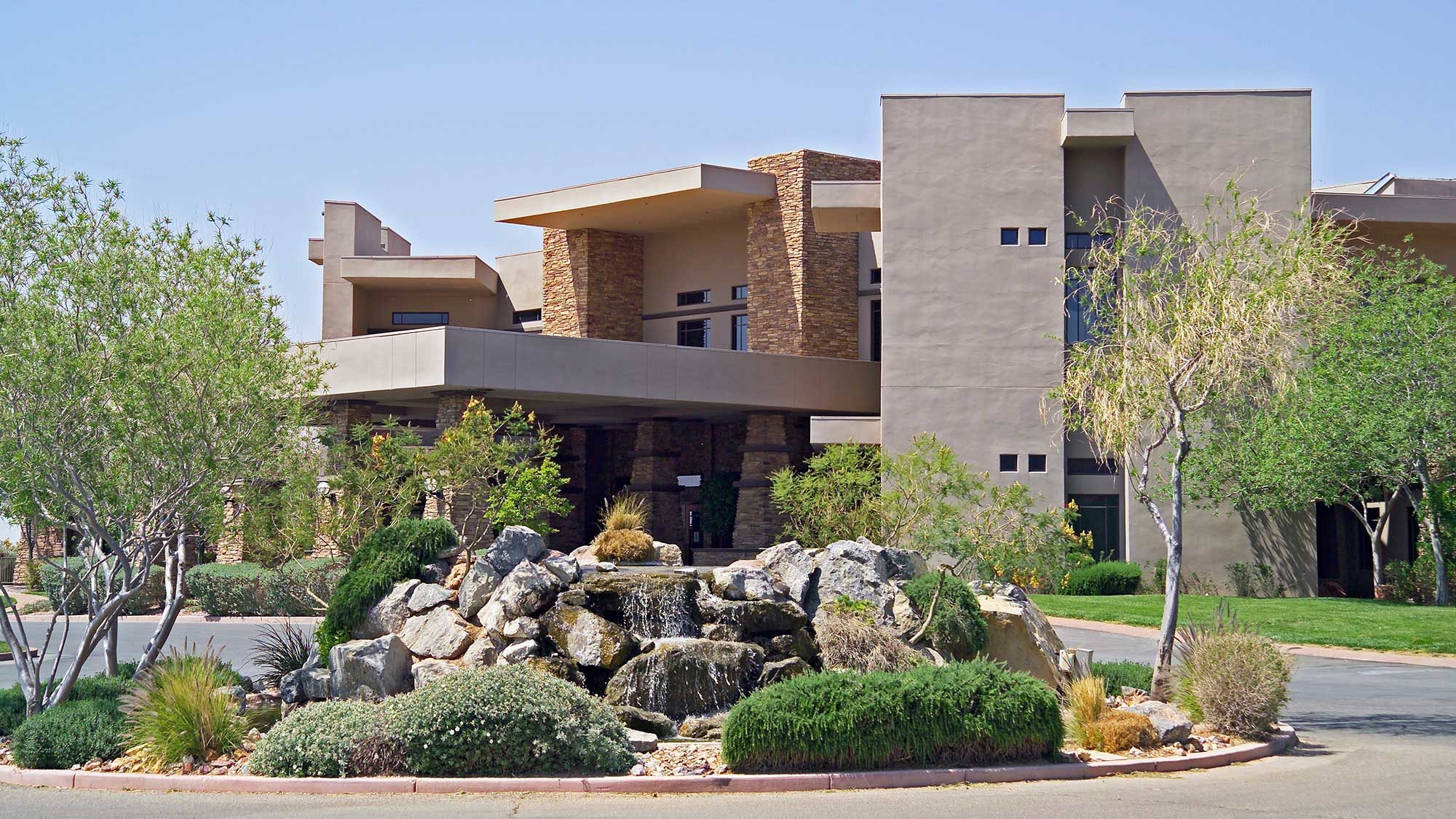Overlooking the desert, this two-story 24,000 SF structure is set into the slope with the country club on the upper level, and golf cart storage and maintenance facilities on the lower level. The second-floor level is constructed using precast beams and planks supported on concrete block walls. The structure above is wood framed with pre-fabricated wood trusses.
