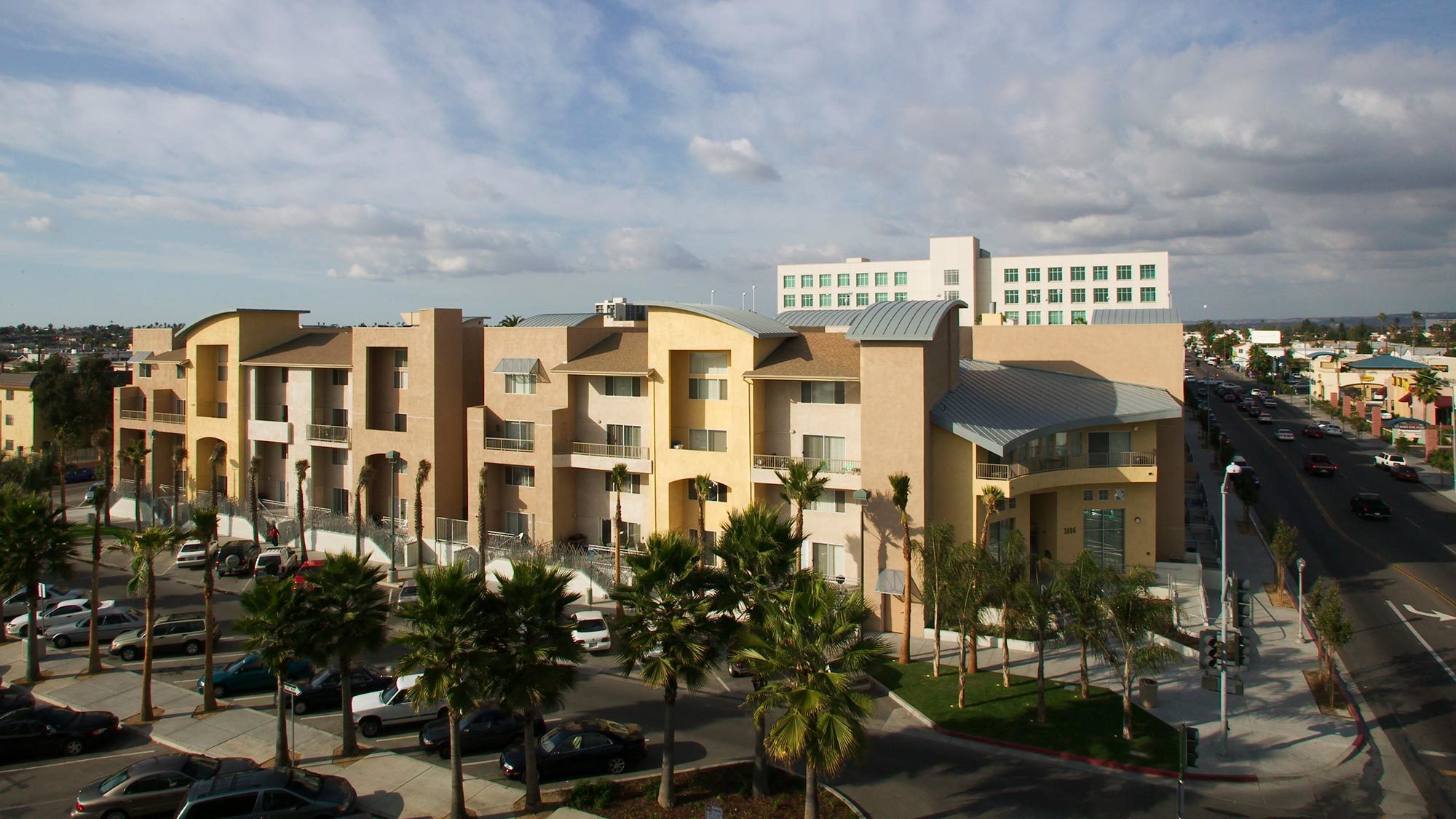This project is comprised of four levels of low-income housing on a podium deck, above a subterranean parking garage, for a total of 238,000 SF. Twelve apartment buildings are interconnected to each other with elevated walkways. At the center of the podium deck there is courtyard and play center. The housing is wood framed with plywood shear walls, and the podium is concrete supported by concrete block basement walls.
