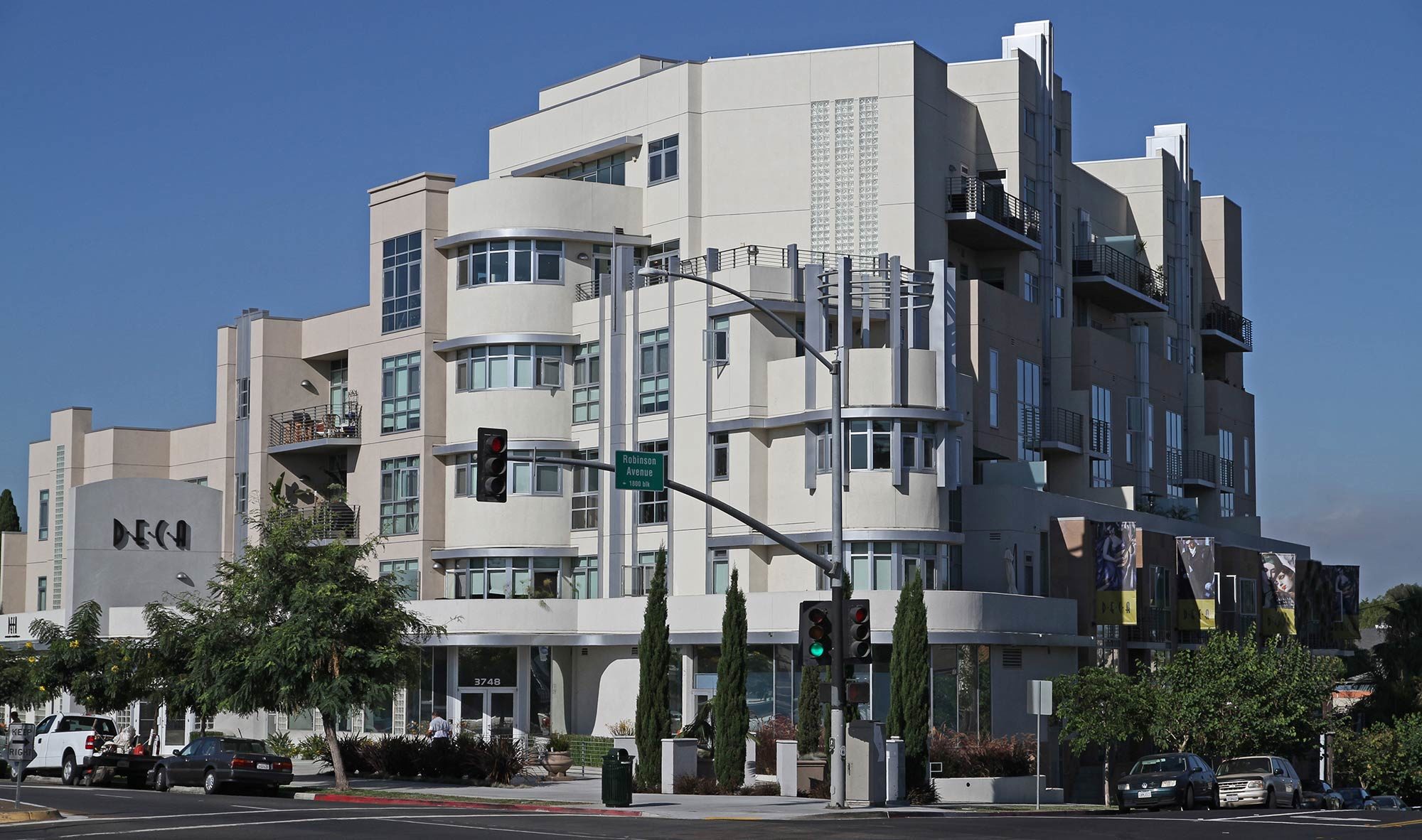This prominent art-deco building houses six levels of apartments and retail, over 2 levels of subterranean parking, for a total of 107,000 SF. The City required the architecture and specific elements to be incorporated into the new building from the original building that was removed from the site. The structure consists of 2-way post-tensioned concrete flat plates supported by concrete columns and shear walls.
