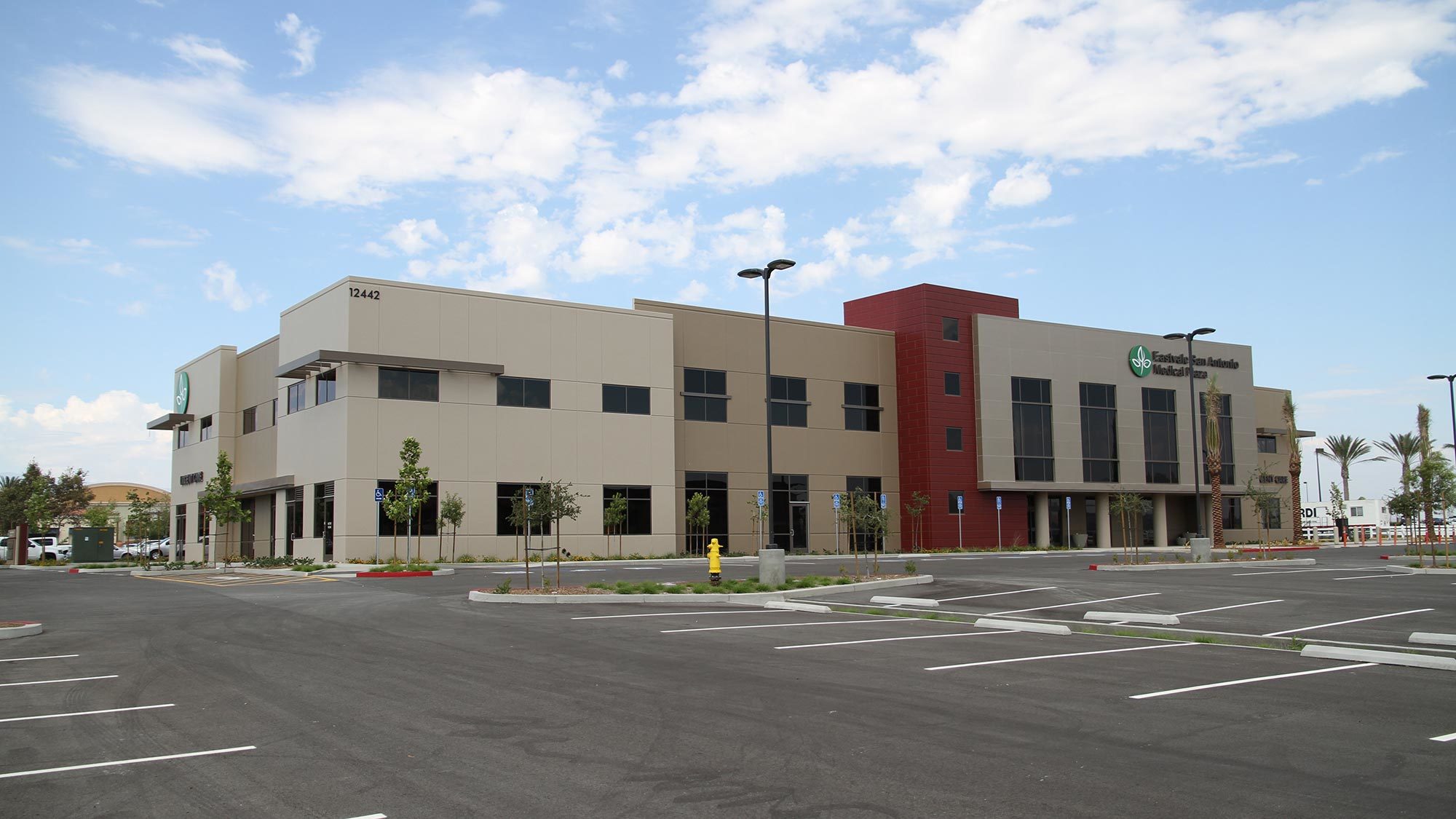Designed specifically for medical use, this office building is a two-story steel and tilt-up concrete structure. In the lobby there is a feature stair. This site is master-planned for this 40,000 SF building and a future 30,000 SF building.

Designed specifically for medical use, this office building is a two-story steel and tilt-up concrete structure. In the lobby there is a feature stair. This site is master-planned for this 40,000 SF building and a future 30,000 SF building.