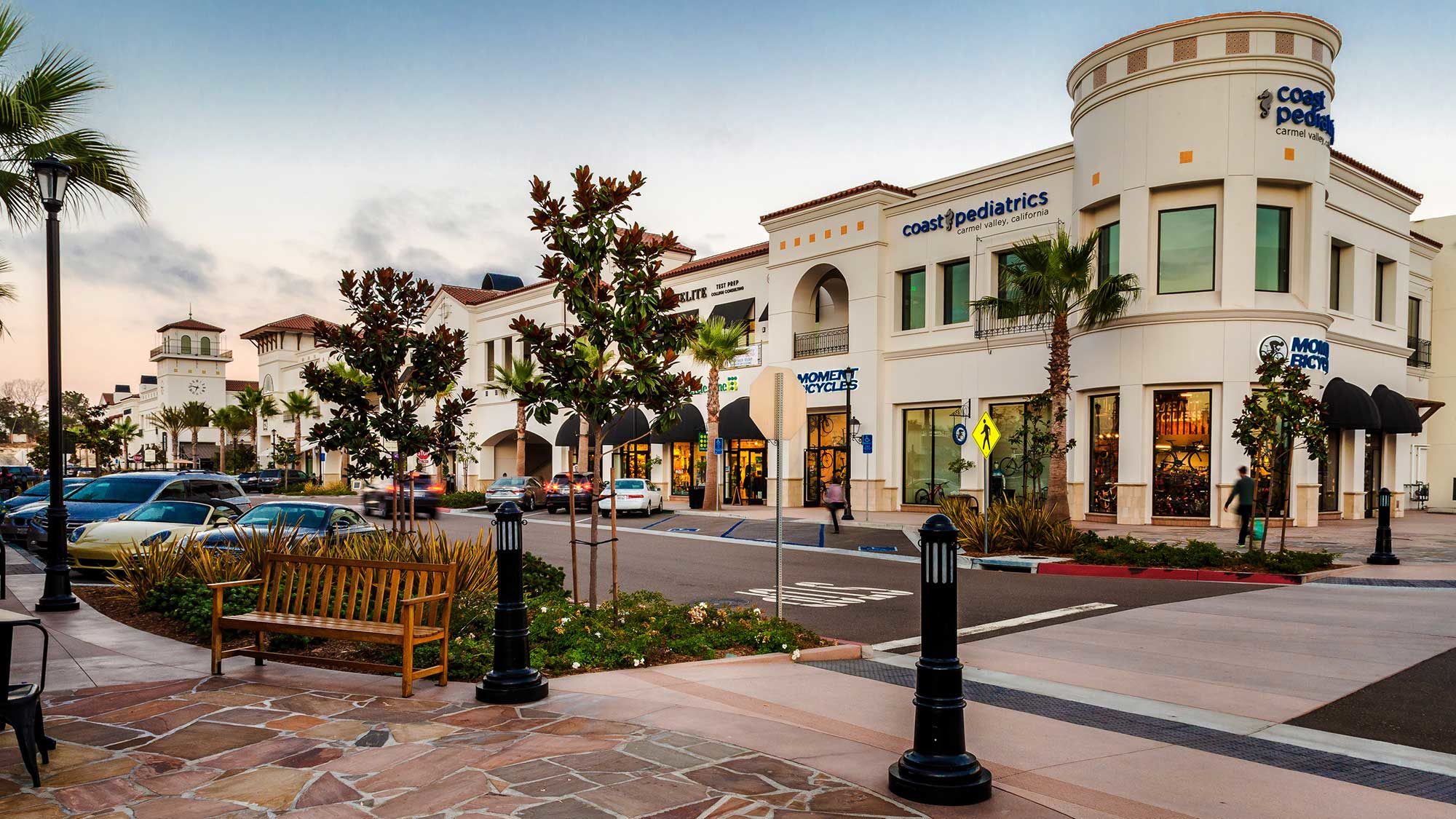The project is a focal point of the surrounding community that includes thirteen buildings for total of 168,000 SF. There are one-story wood framed retail pad buildings, and one-story concrete block and steel retail major buildings. There are two steel framed two-story buildings that house retail on the first floor and office on the second floor. At the second floor of one of the buildings, special design considerations were incorporated to accommodate a fitness center. At the other two-story building, a drive area through the building was created to access the adjacent parking structure.
