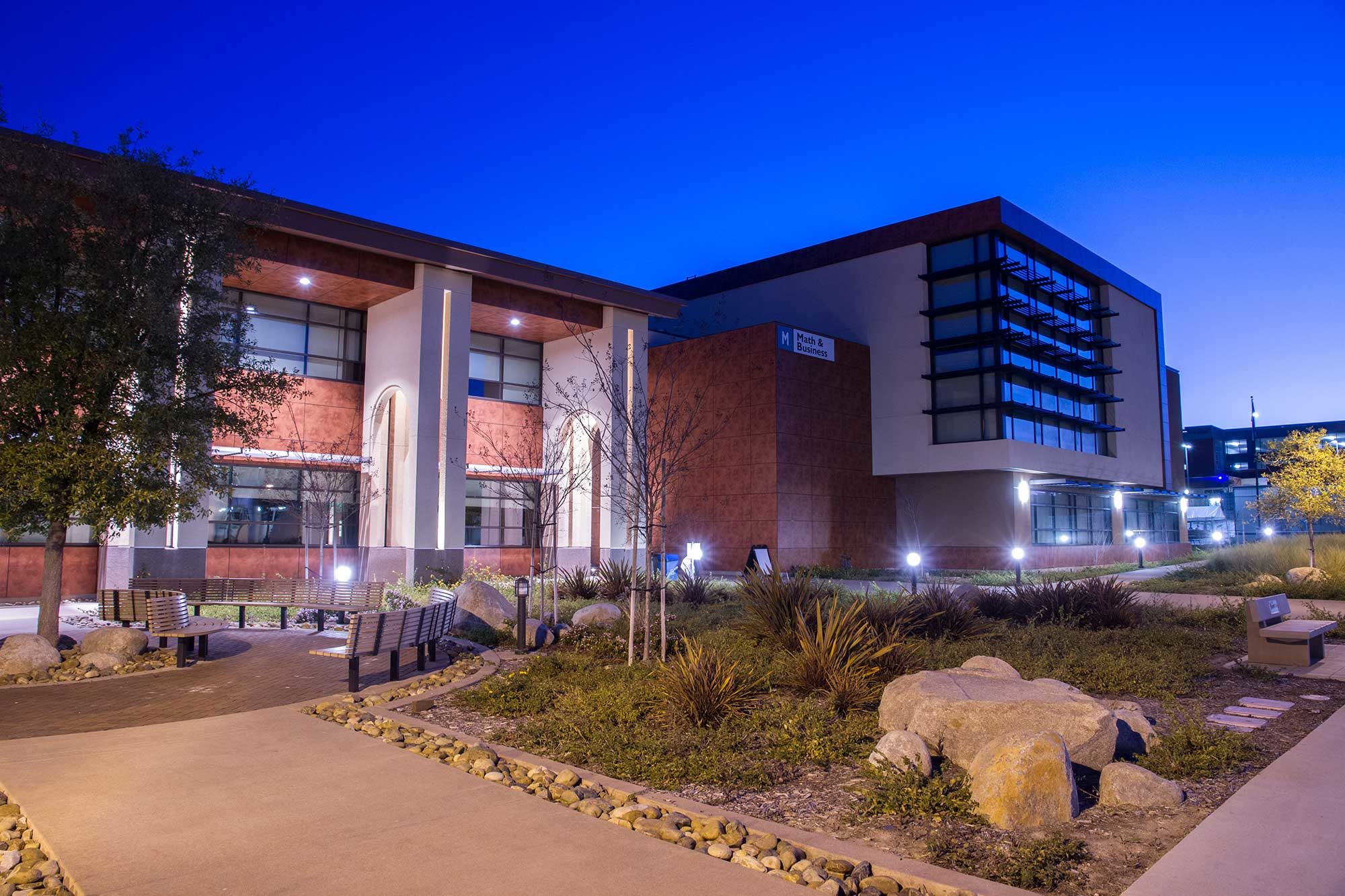This building consists of two seismically separated two-story buildings for a total of 47,000 SF. The spaces include a classrooms, laboratories, and support spaces. Between the two building there is shared lobby with a cast-in-place connection bridge that cantilevers from each building wing. The structure is steel and concrete with a combination of special steel moment frames and braced frames.
