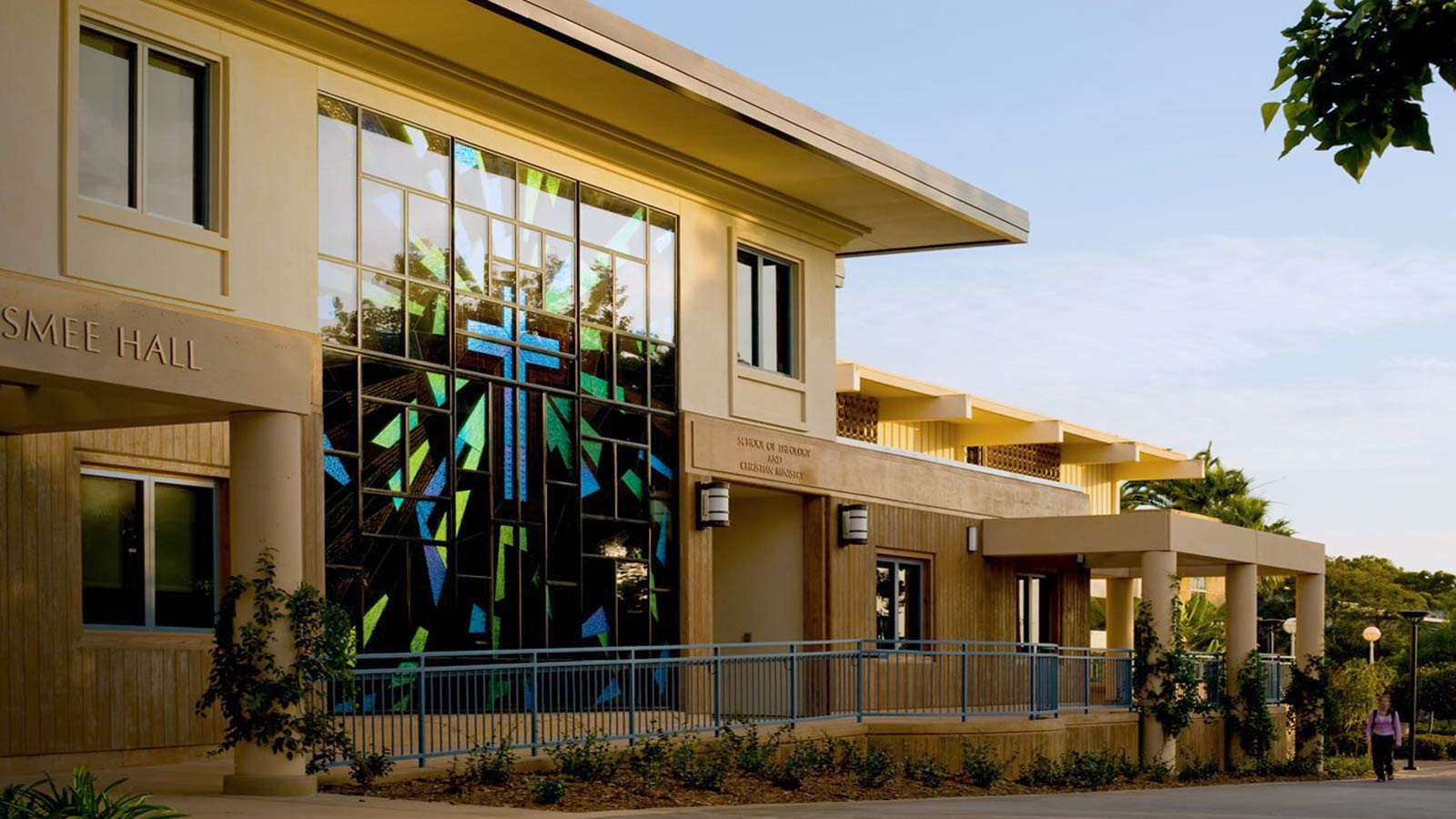This two-story classroom building was designed to blend into the architectural style of the rest of the campus. A two-story stained-glass window and floating column-free stair was designed as a focal point in the lobby. The structural system is light gauge stud walls and steel braced frame at the upper level and cast-in-place concrete shearwalls at the lower level.
