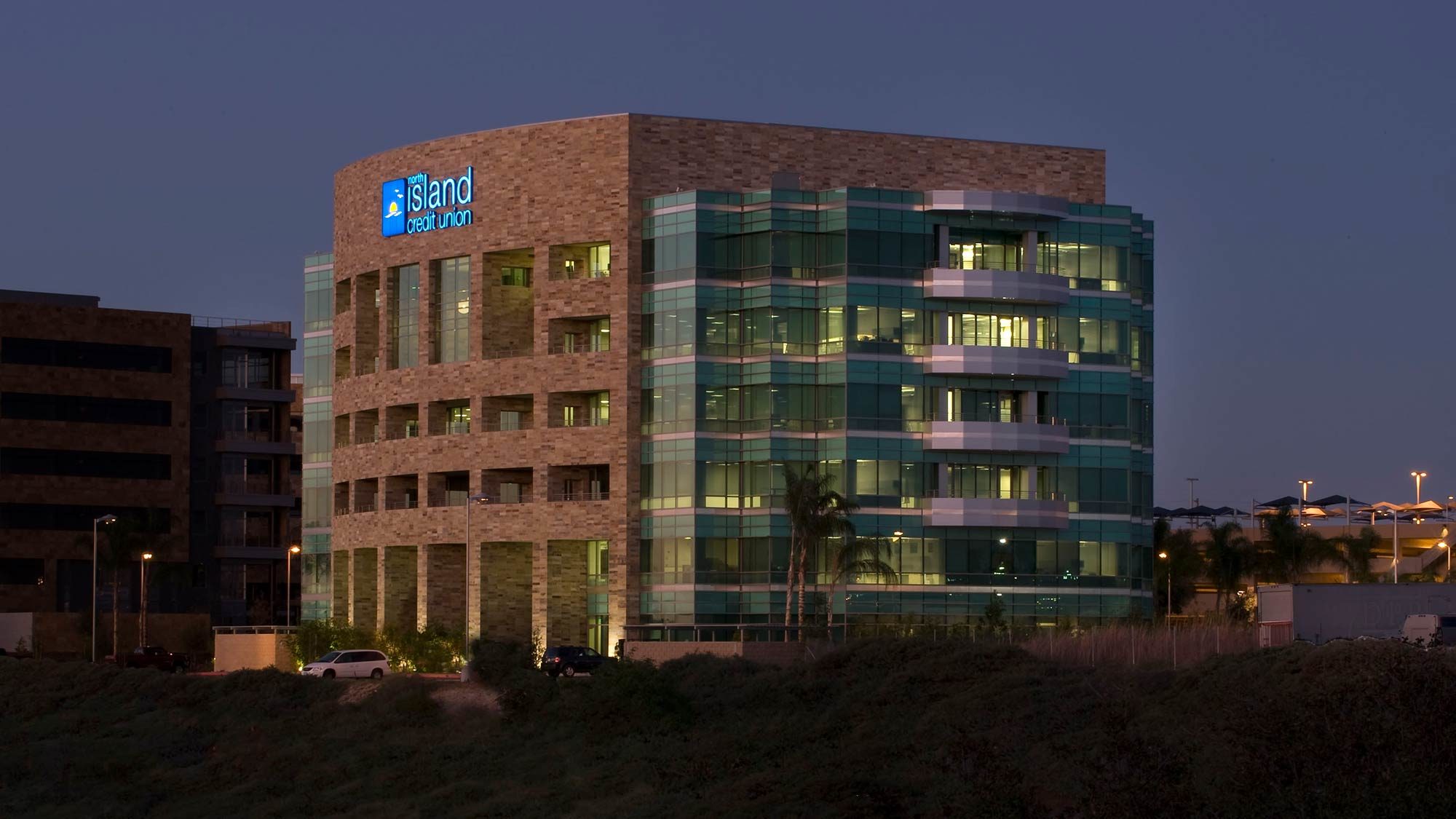The project is a six-story 128,000 SF office building with a below grade archival basement. The building is the main corporate headquarters that also included extensive tenant improvements. In the lobby there is a glue-laminated beam doomed structure that is the main feature. At each floor level there are exterior balconies, computer floors, and glass conference rooms. The structure is steel framed with a lateral system of steel moment frame system to allow the windows to be maximized.
