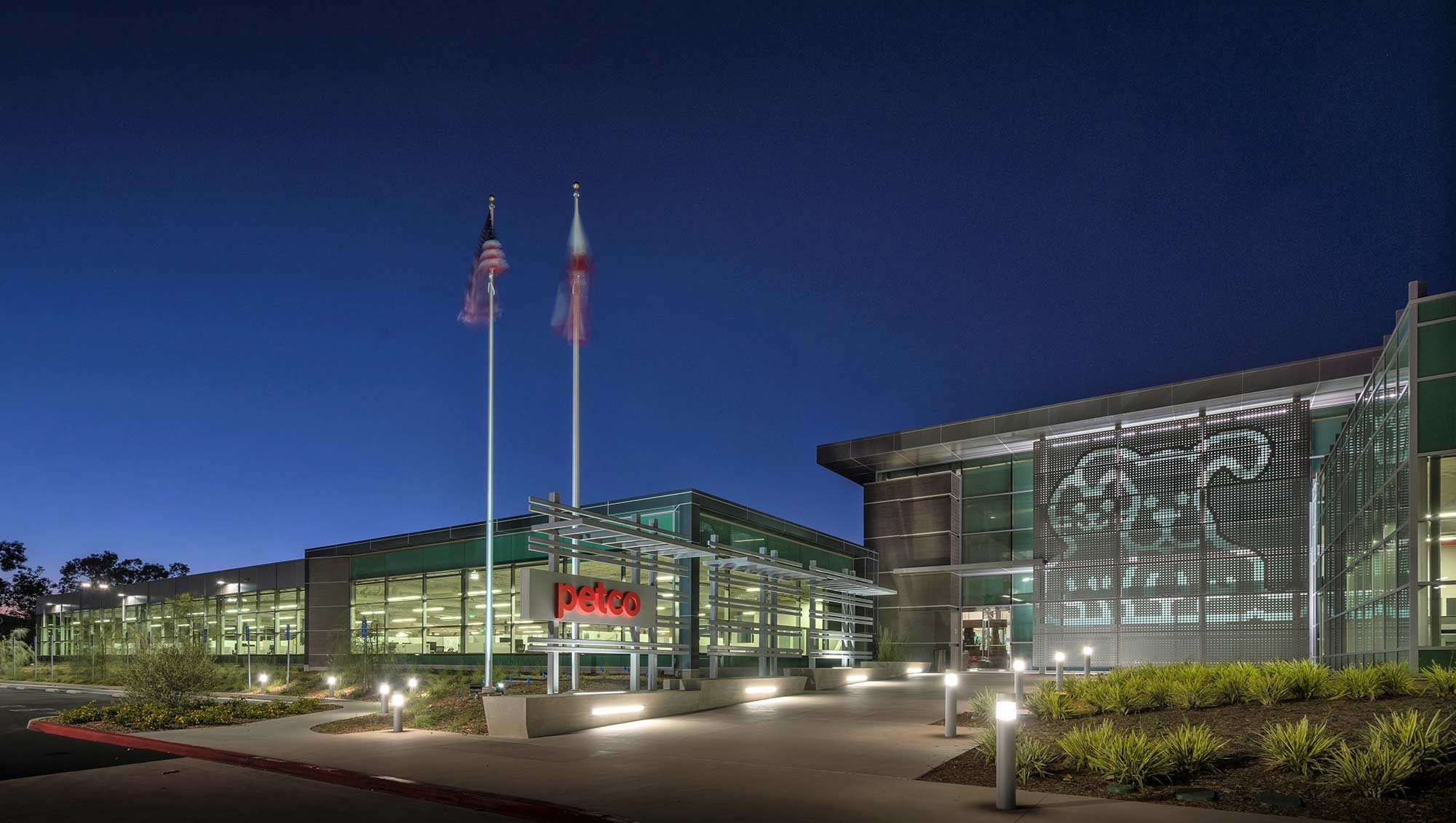A complete structural renovation and seismic upgrade was required for this existing 303,000 SF building. The old industrial building was transformed into open office space and multiple break-out areas. Large interior areas of the building were removed and replaced to create a three-story atrium. In the central space, a pedestrian bridge was added to connect the second floor areas. The existing exterior precast walls were removed and replaced with glass and metal studs. The project also included extensive tenant improvements for interior structures.
