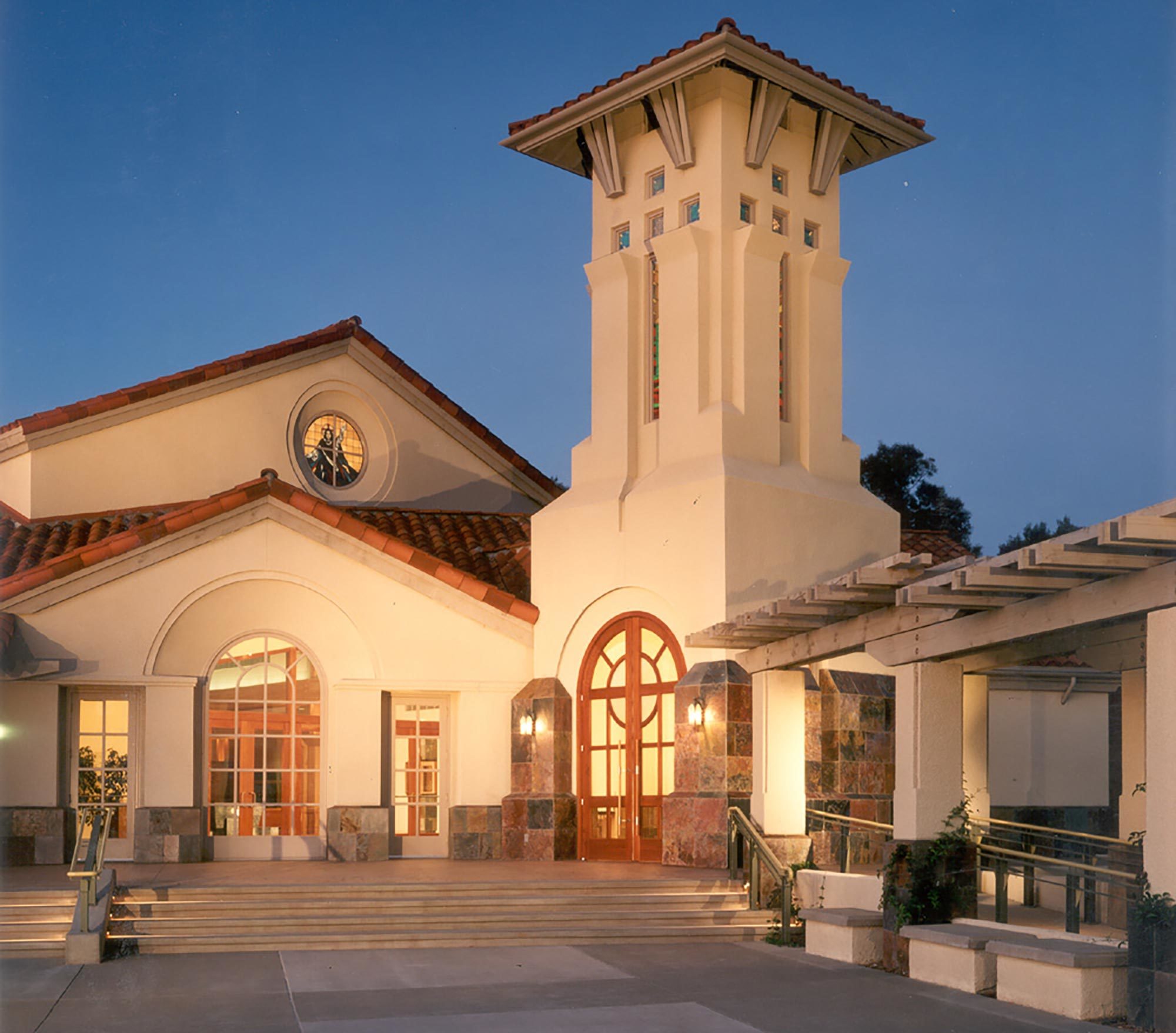The sanctuary building is a 21,000 SF one-story structure. The main roof is supported by custom glue-laminated beams clusters held up with tension rods and an intersecting ring. Adjacent to the entrance there is a 45-foot tall tower. The structure is wood framed with a lateral system of plywood shear walls. A 19,000 SF two-story fellowship hall building was constructed in a second phase.
