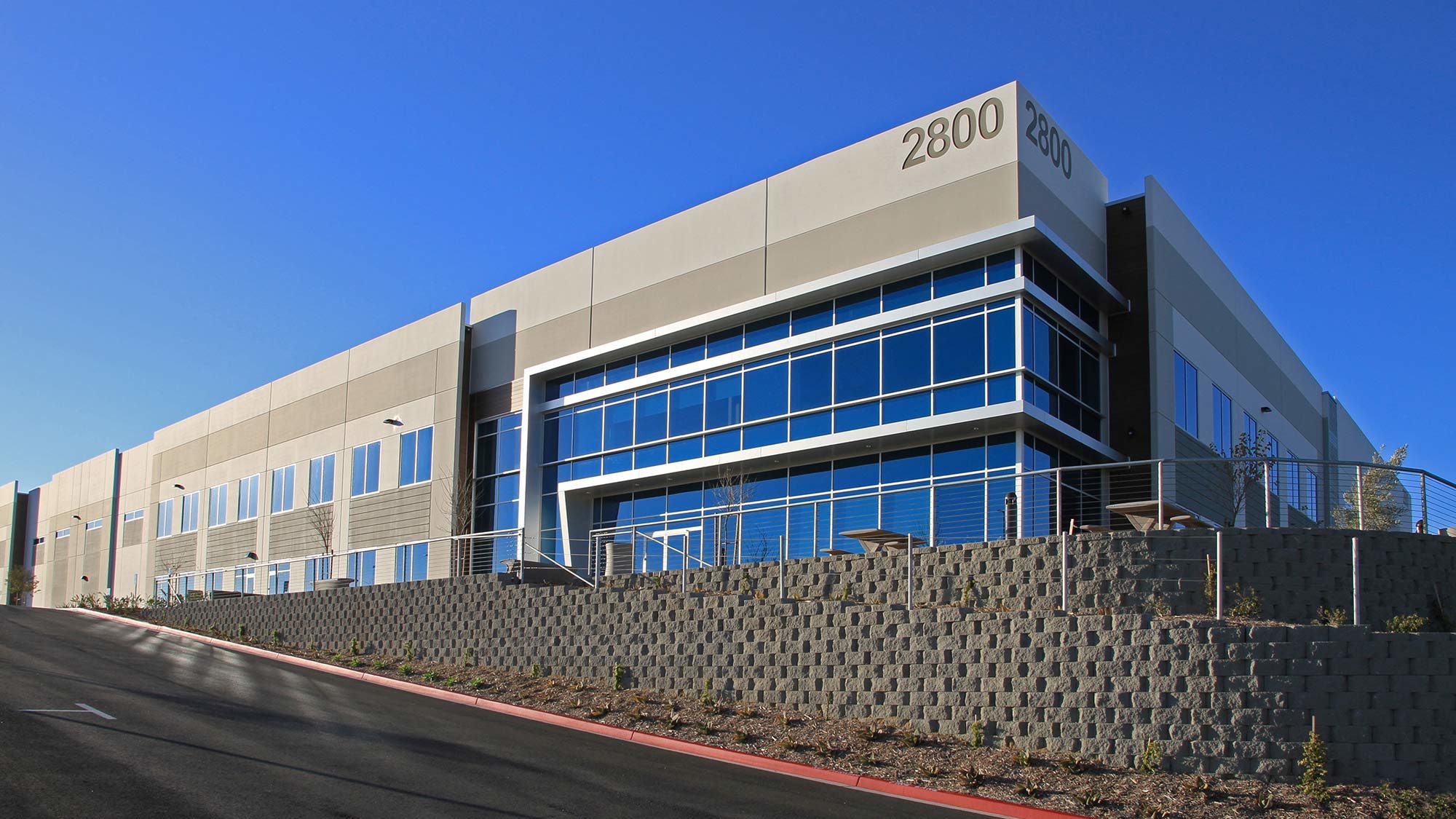This facility is comprised of three buildings with mezzanines for a total of 393,000 SF. Due to the 36-foot interior clear height requirement and need to minimize interior bracing, buckling restrained braced frames (BRBF) were utilized for the interior lateral system. The roofs are a hybrid panelized system and the floors are concrete and steel. The exterior walls are concrete tilt-up.
