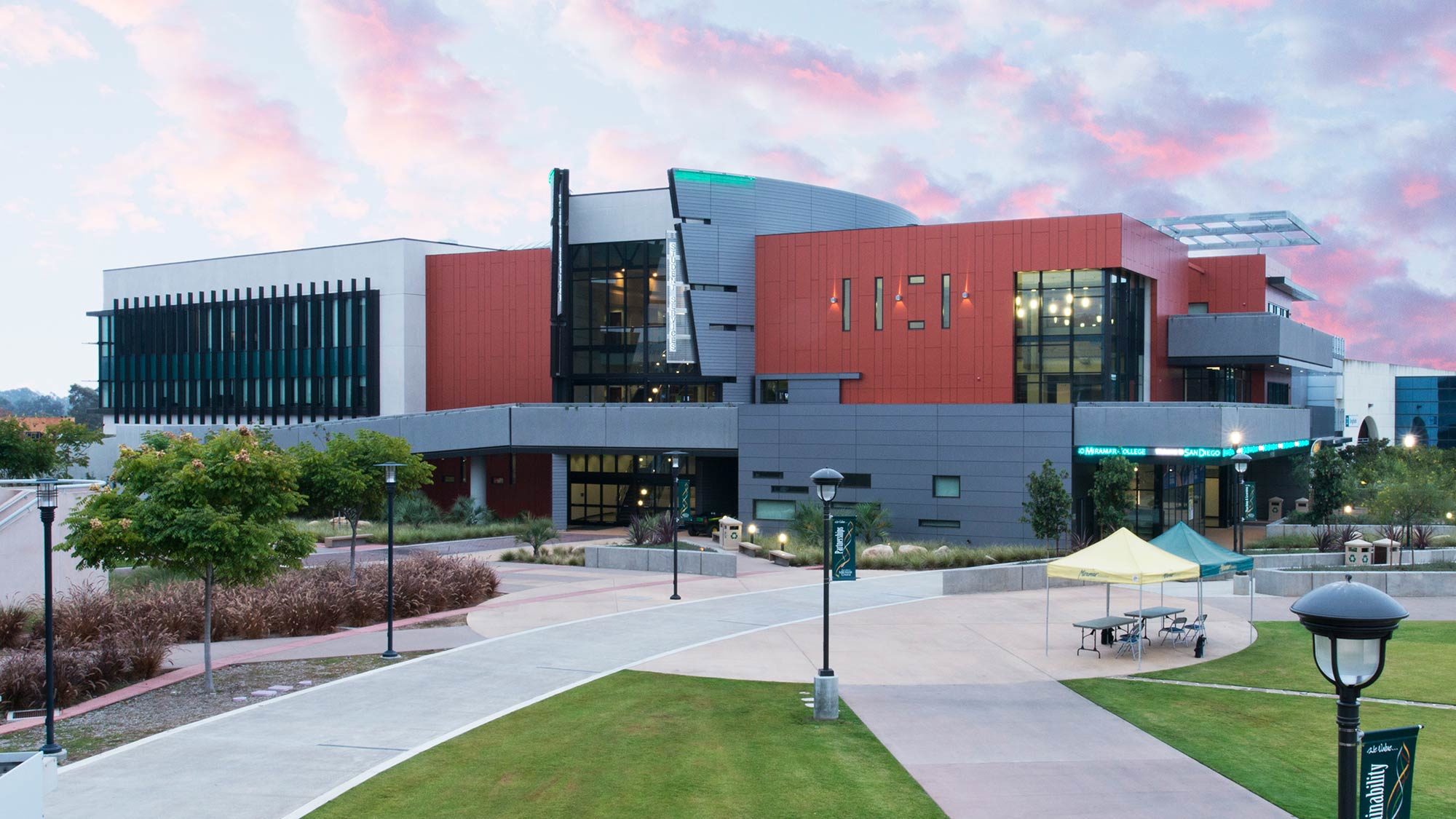The student union includes a full cafeteria, student dining, book store, multipurpose hall, cybercafé, and administrative offices with support spaces, for a total of 77,000 SF. The project required careful coordination with the design team to incorporate a pedestrian bridge, outdoor cantilevered walkways and stairs, solar trellis structures on the roof, and a three-story atrium and lobby. Due to the complex shape and varying roof heights, the building is split into four separate structures at the uppermost level and is tied together with transfer trusses and framing.
